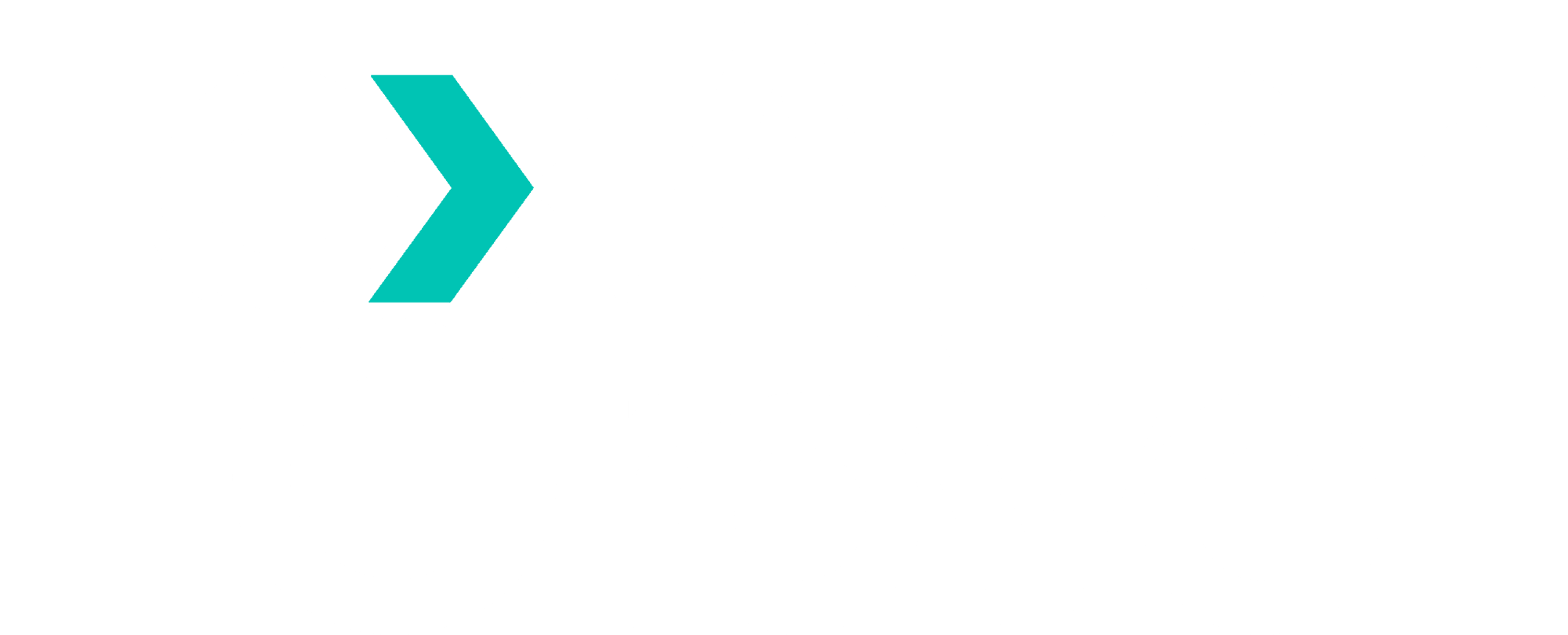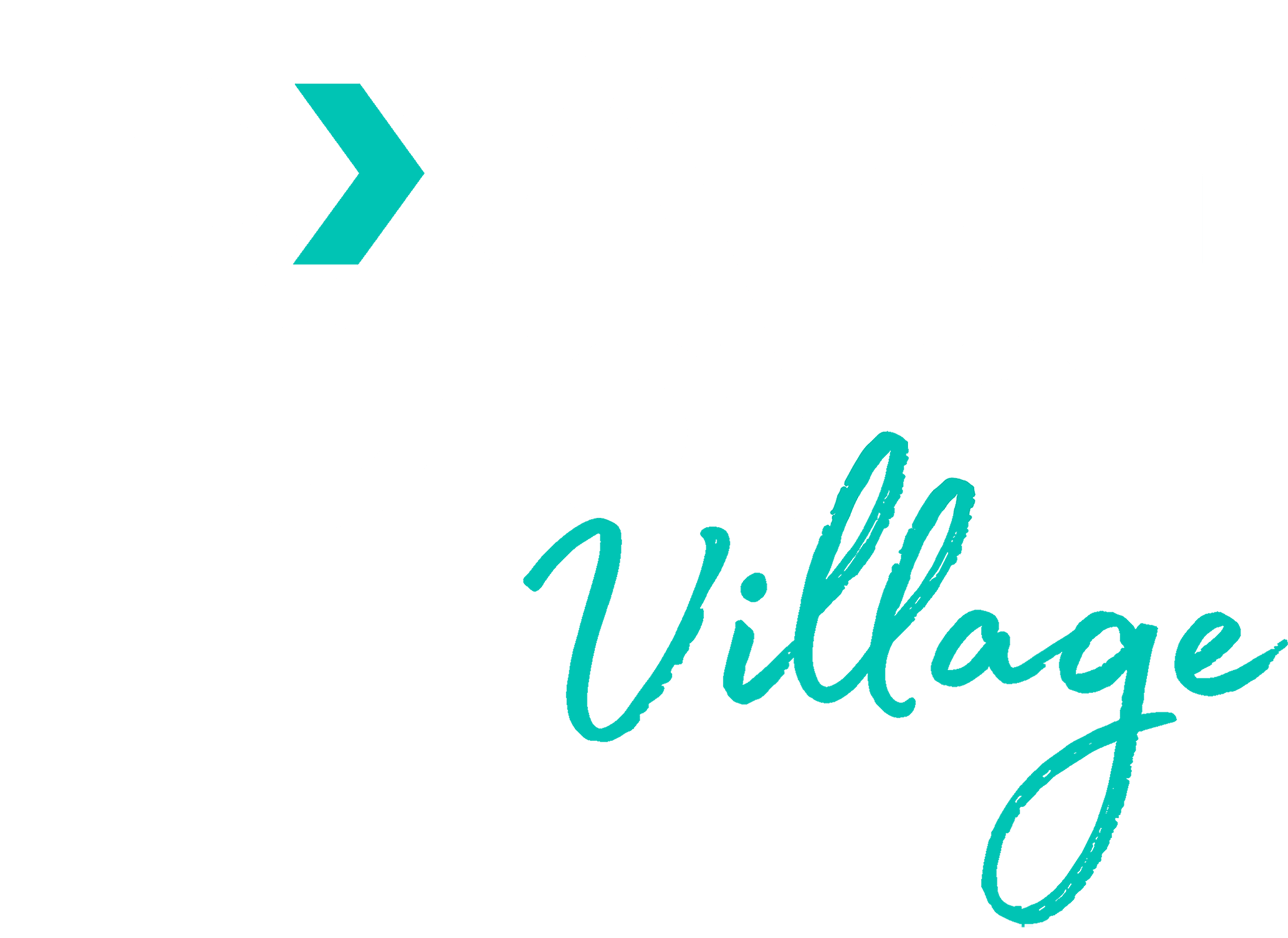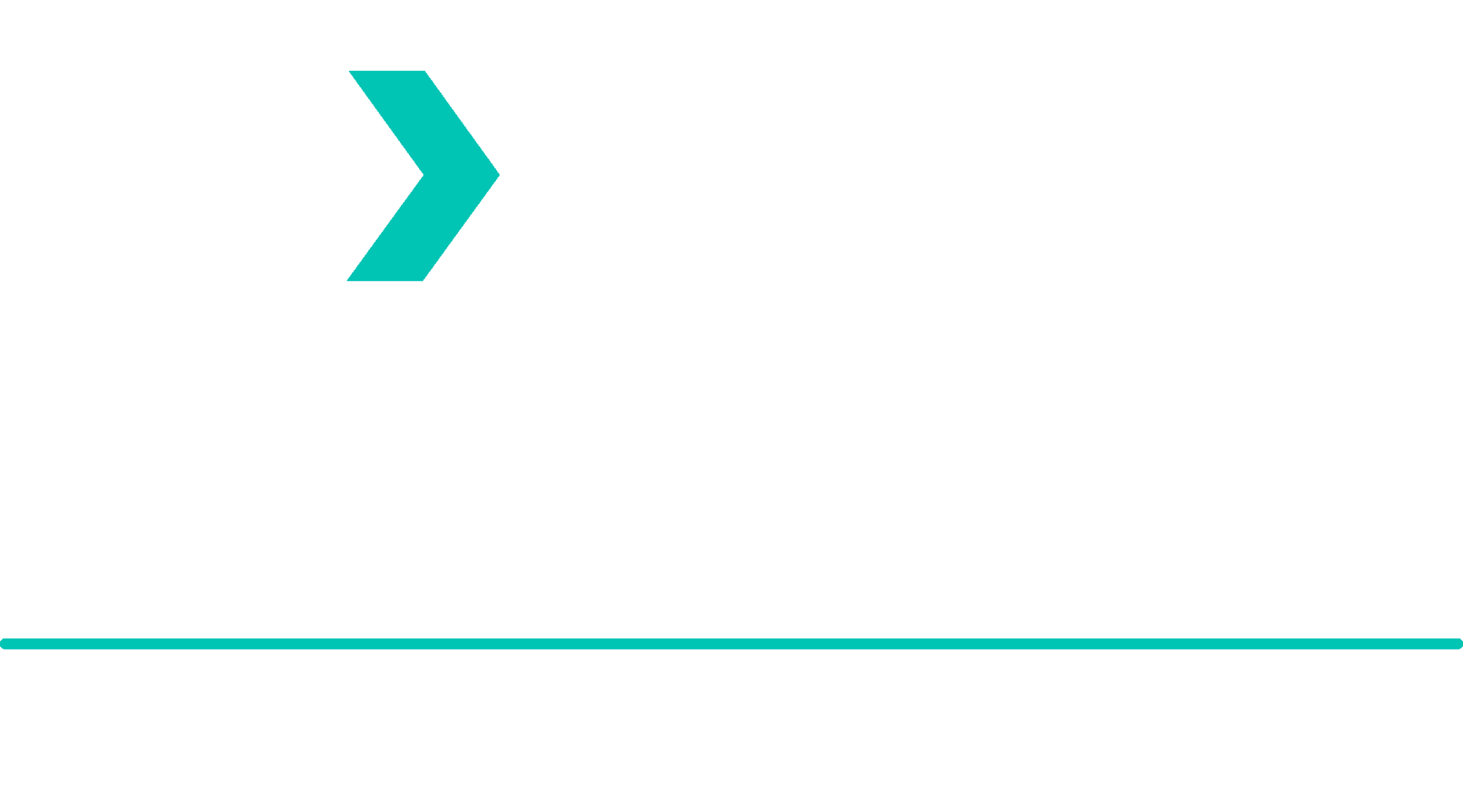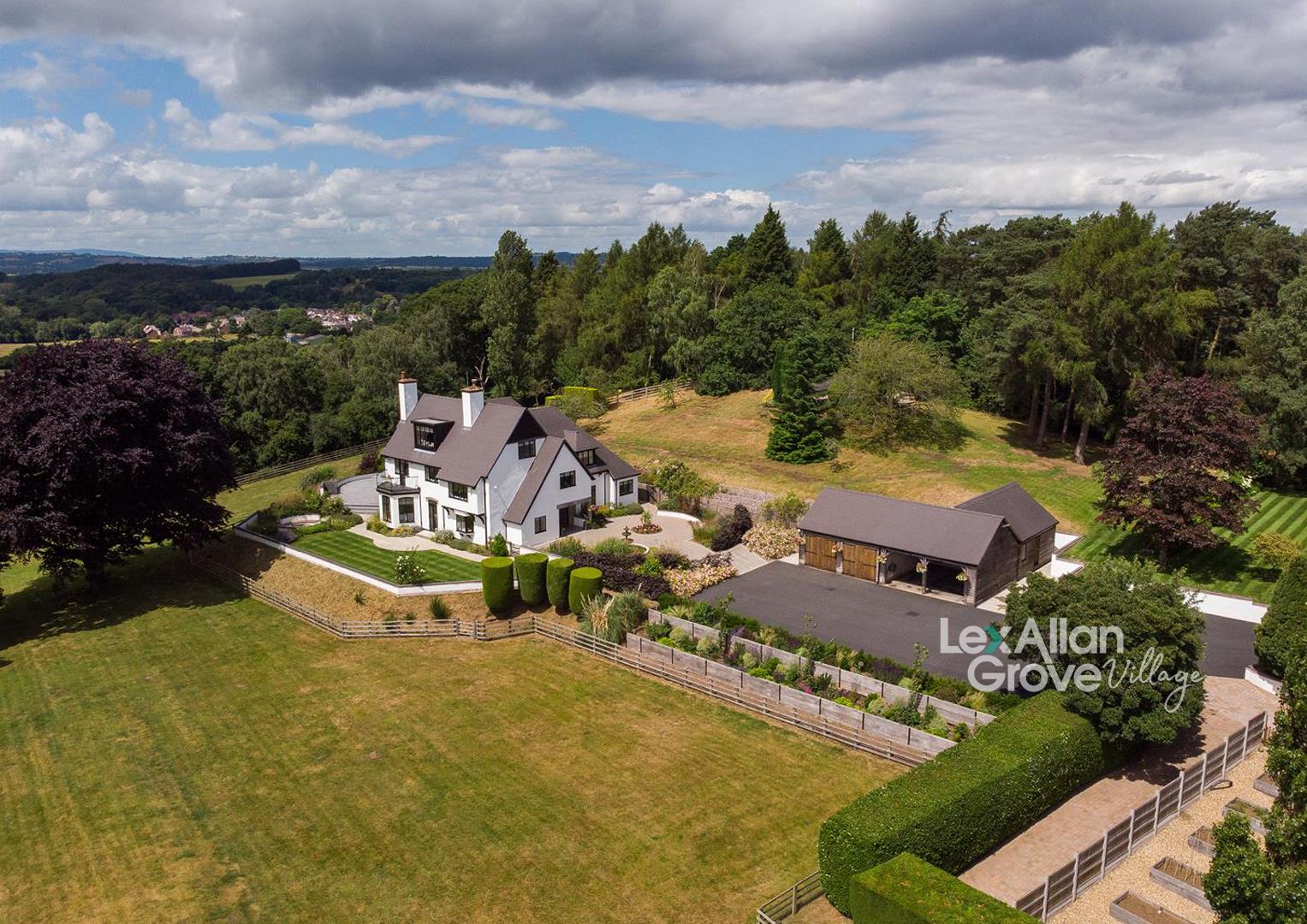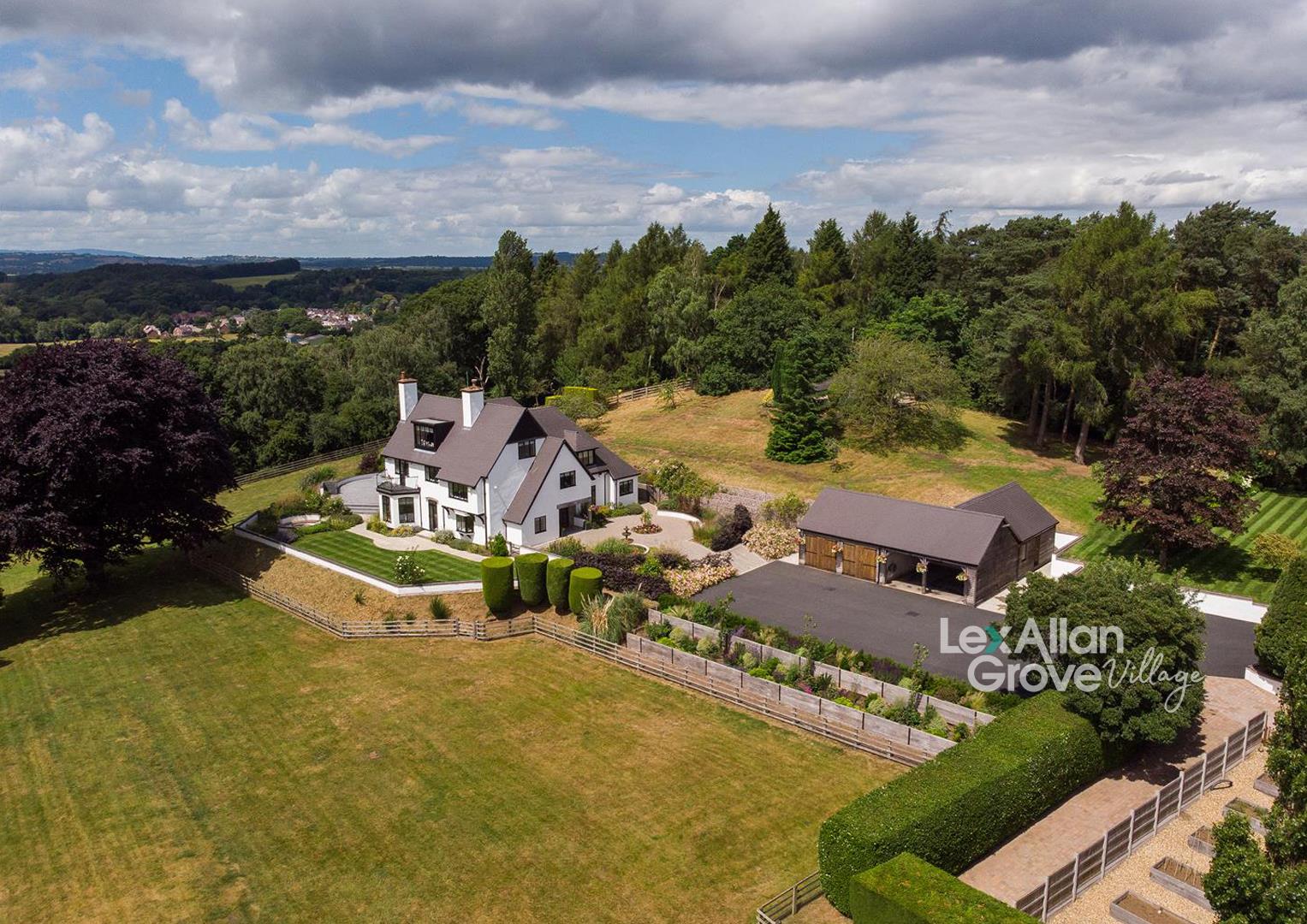Belbroughton Road, Hackmans Gate, Stourbridge, DY9 (ref: 502436)
ShortlistKey Features
- STUNNING SIX BEDROOM PROPERTY
- EXCEPTIONAL FINISH THROUGHOUT
- FAR REACHING VIEWS
- FIVE BATHROOM
- FULLY AUTOMATIC IRRIGATION SYSTEM
- NO RENOVATION NEEDED
- PADDOCK AREA AND WOODLAND
- UNIQUE FEATURES
What makes this property stand out is that the house has been completely and extensively refurbished throughout over the last few years by the existing owners. Many of the fundamental elements/systems that exist in a property of this type have been completely renewed, some of the works include:
-All electrical services and wiring.
-Lighting control system.
-All mechanical heating, air conditioning and plumbing systems including future proofing for heat pump installation.
-Structured wiring and WiFi signal boosting.
-Security services including CCTV and intruder alarms, all linked through to a central monitoring station.
-Automatic number plate recognition for entry through the main driveway gates.
-Water treatment/septic tank system.
-An intelligent building control system that allows automatic control of heating, external lighting and power supplies to water features etc, from a single location in the house.
-An automatic irrigation system to all planting beds and lawned areas.
-Video intercom system to the main driveway gates.
-Home entertainment systems.
ApproachVia electrically operated wooden gates with white rendered walls, security entrance cameras opening to long tarmacadam driveway with beautifully manicured lawns and lighting. On approaching the house you will drive past part of the property's woodlands to the right and faculties yard to the left and eventually opening up to Mary Knowles parking area where you will find a two car detached garage block with further two car open car port area, gymnasium with shower room and overlooking the paddock and grounds and some of Worcestershire's most beautiful countryside. Upon approaching the house you will be lead through a block paved courtyard with ornate fountain and water feature, beautifully planted borders to gardens and grounds surrounding the house, equating to somewhere just over 4.5 acres and offer a mix of formal lawn, paddocks, entertaining areas with firepits, woodland, irrigation station. The property itself measures somewhere in the region of 6,700 sq ft not including garaging or gymnasium.
Impressive entrance hallHardwood door with side glazed lighting, beautiful panelled walls, oak flooring, feature central heating radiator, speaker system fitted into ceilings, door to cloaks cupboard, storage, split level hallway with steps leading to second level, SONOS speaker system, entrance to w.c.
Downstairs w.c.Villeroy and Boch wash hand basin and w.c. set in vanity unit, wood flooring.
Study5.99m max 4.09min x 2.90m min 4.19m max (19'8" maDouble doors give access from the hallway. This beautiful room has a double glazed bay window overlooking local countryside, further double glazed window to front. The office has bespoke fitted oak cupboards, storage areas and drawers including a retractable t.v. speaker system, feature central heating radiator, seating area and SONOS speaker system.
Formal lounge7.90m max 7.29m min x 5.79m max 4.19m min (25'11"Double glazed French doors leading to formal patio area with amazing far reaching views, walk-in bay with window and seating again offering panoramic views to the south-west of the property, feature stone fireplace and hearth with HETA log burning stove, part wooden panelling to walls, wall lighting, integrated t.v. point, two feature central heating radiators.
Kitchen living family room
Kitchen area5.38m x 4.78m (17'8" x 15'8")Double doors give access from the split level hallway to this beautiful range of Henley McKay colour hand painted Shaker in frame wall and base units with stunning white quartz work surface over. The kitchen also has the advantage of two centre islands with breakfast bar, within the kitchen itself there is a Belfast sink and drainer cut into the quartz work surface, plate wash, further zip tap with instant boiling and chilled water, integrated dishwasher, space for American style fridge freezer, integrated Fisher Paykel combi-microwave oven with adjacent steaming oven, two warming drawers below, six gas ring range style chrome cooker with filter hood, a stainless steel sink with plate wash tap with white painted units and drawers and plinth lighting, over-hanging light, inset ceiling light points, underfloor heating, herringbone ceramic wood effect style tiling to floor, door to pantry and open plan entrance to dining area.
Dining area9.98m x 4.98m to seating area (32'9" x 16'4" to seFabulous room with roof lantern and two sets of fully opening bifold doors to two elevations, brick built centre fireplace with front and rear opening doors, log burning stove, feature lighting, wall mounted t.v. point, feature over sized port hole window to rear, air conditioning unit, underfloor heating and SONOS system.
Rear boot room/split level lobby3.28m x 1.78m (10'9" x 5'10")A useful separate entrance ideal for bringing the dogs in after long walks, hard wearing flooring, part wooden panelling to walls, fitted storage cupboard and cloaks cupboard with shoe drawer.
Lobby area3.68m max 2.49m min x 6.20m (12'1" max 8'2" minDouble glazed window to front, part wooden panelling to walls, underfloor heating, door leading to second downstairs w.c.
Second downstairs w.c.Having w.c., vanity wash hand basin, Villeroy and Boch white goods.
Utility area2.59m max 1.78m min x 3.18m max 2.39m min (8'6" maDouble glazed window to front, Belfast sink, range of cream wall and base units with granite work surfaces over, plumbing for automatic washing machine and space for white goods, inset ceiling light points, door leading to control room.
Control roomThe operational centre of the home and housing two central heating boilers and control panel.
Cinema room4.88m x 4.29m (16'0" x 14'1")Wall mounted t.v. point, large 108" screen, electrically operated pull down IKEF full HD projector speaker system.
Split level gallery landingWith doors radiating to:
Bedroom two4.88m max 3.58m min x 7.80m max 5.28m min (16'0" mDouble glazed window to front elevation, fitted wardrobes, oak flooring, inset ceiling light points, feature central heating radiator, door to en-suite.
En-suiteHaving Artelina fitted white goods with wash hand basin, w.c., feature walk in shower area with curved wall and mosaic tiling, large drench shower head, heated towel rail.
Bedroom three4.88m x 4.39m max 4.09m min (16'0" x 14'5" max 13'Double glazed window to front, fitted wardrobes, feature central heating radiator, wall mounted t.v. point, door giving access to Jack and Jill bathroom which is shared with the main house bathroom.
Jack and Jill bathroomDouble glazed window to front, feature egg shaped Gerberit slipper bath, beautiful stone wash hand basin set within vanity unit, polished stone wash hand basin, w.c., central heating radiator, walk-in shower with Samuel Heath copper shower head fittings and heated towel rail.
Bedroom four4.39m x 3.78m (14'5" x 12'5")Double glazed window to rear, central heating radiator, fitted wardrobes, desk space, feature central heating radiator, door to en-suite.
En-suiteDouble glazed window to rear, Duravit white goods with vanity wash hand basin, heated towel rail, walk-in and out shower/wet room and w.c.
Bedroom five4.29m x 3.78m (14'1" x 12'5")Double glazed window to rear leading to balcony with amazing far reaching views over garden and local countryside, feature central heating radiator, door leading to en-suite.
En-suiteDouble glazed window to rear, Duravit white goods with w.c., vanity wash hand basin, walk-in shower cubicle, heated towel rail.
Bedroom six4.19m x 3.78m max 3.38m min (13'9" x 12'5" max 11'Double glazed window to rear, central heating radiator, inset ceiling light points, Karndean flooring, wall mounted t.v. point.
Second floor landingHaving velux window to rear, doors radiating to master suite.
Dressing area4.70m max into wardrobe 2.18m min x 6.20m max 2.5Double glazed velux skylight window, 17 fitted hand painted hand crafted wardrobes and storage cupboards, built in dressing table and open plan entrance to master bedroom suite.
Bedroom one7.49m x 4.98m max 3.99m min (24'7" x 16'4" max 13'The feeling of opulence like you have walked into a five star hotel suite, this bedroom has all the wow factors that you could wish for, dual aspect windows facing south and west, three feature central heating radiators, air conditioning unit, inset ceiling light points, SONOS speaker system, window seat, door giving access to landing, Hikvision panel controlling intercom, security and gate system, heating control panel, steps lead down to:
En-suite bathroomDouble glazed window to front with far reaching views over local countryside, central heating radiator, feature Gerberit slipper bath, heated towel rail, double wash hand basins with his and hers vanity, Villeroy and Boch white goods, mixer tap and storage beneath, large walk-in shower with over sized drench shower head, door leading to separate w.c.
Outside5.99m x 5.99m carport and two 5.99m x 3.00m garageThere is a two car garage block with alarm and lighting and a further two car carport and annexe, having door access to gardener's toilet.
Annexe6.10m x 4.39m (20'0" x 14'5")Double glazed windows to side, currently being used as a home gym with potential to be used as a separate annexe, exposed beams, door leading to shower room and large storage cupboard.
Shower room2.90m x 1.30m (9'6" x 4'3")Double glazed obscured window, tiling to floor and splashback, large shower cubicle, w.c. and wash hand basin.
GardenStretching some 4.5 acres including woodland, fully automatic irrigation system, paddock and formal garden including fire pit area, formal granite patio area.
TenureReferences to the tenure of a property are based on information supplied by the seller. We are advised that the property is freehold. A buyer is advised to obtain verification from their solicitor.
Council Tax BandingTax Band is H
Money Laundering RegulationsIn order to comply with Money Laundering Regulations, from June 2017, all prospective purchasers are required to provide the following - 1. Satisfactory photographic identification. 2. Proof of address/residency. 3. Verification of the source of purchase funds. In the absence of being able to provide appropriate physical copies of the above, Lex Allan Grove reserves the right to obtain electronic verification.
Referral FeesWe can confirm that if we are sourcing a quotation or quotations on your behalf relevant to the costs that you are likely to incur for the professional handling of the conveyancing process. You should be aware that we could receive a maximum referral fee of approximately £175 should you decide to proceed with the engagement of the solicitor in question. We are informed that solicitors are happy to pay this referral fee to ourselves as your agent as it significantly reduces the marketing costs that they have to allocate to sourcing new business. The referral fee is NOT added to the conveyancing charges that would ordinarily be quoted.
We can also confirm that if we have provided your details to Infinity Financial Advice who we are confident are well placed to provide you with the very best possible advice relevant to your borrowing requirements. You should be aware that we receive a referral fee from Infinity for recommending their services. The charges that you will incur with them and all the products that they introduce to you will in no way be affected by this referral fee. On average the referral fees that we have received recently are £218 per case.
The same also applies if we have introduced you to the services of Mr Tony Lowe of Green Street Surveys who we are confident will provide you with a first class service relevant to your property needs, we will again receive a referral fee equivalent to 20% of the fee that you pay to Green Street Surveys. This referral fee does not impact the actual fee that you would pay Green Street Surveys had you approached them direct as it is paid to us as an intermediary on the basis that we save them significant marketing expenditure in so doing. If you have any queries regarding the above, please feel free to contact us.
What this property offers
- Balcony
- Energy Efficient
- Garage
- Garden
- Parking / Driveway
- Wet Room
Property Images

Further Details
- Type: Detached house
- Status: Sold STC
- Tenure: Freehold
- Tags: Balcony, Energy Efficient, Garage, Garden, Parking / Driveway, Wet Room
- Reference: 502436

