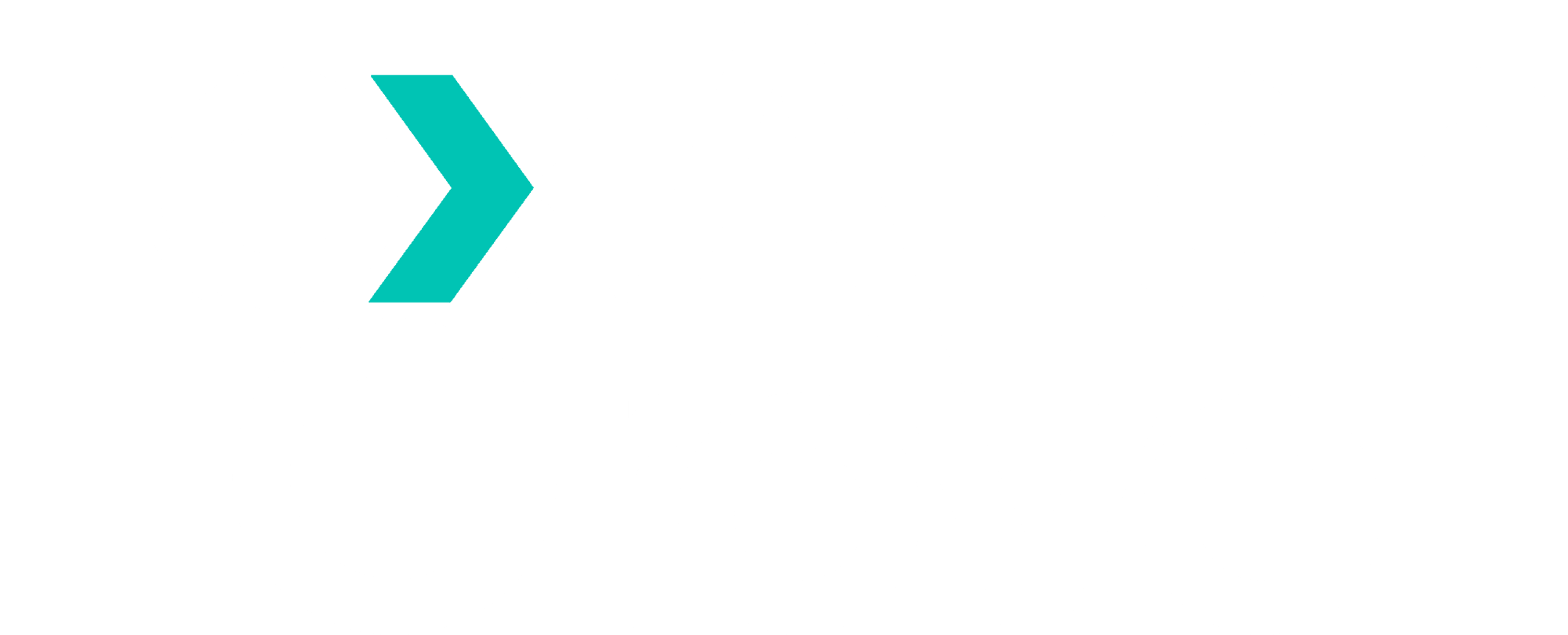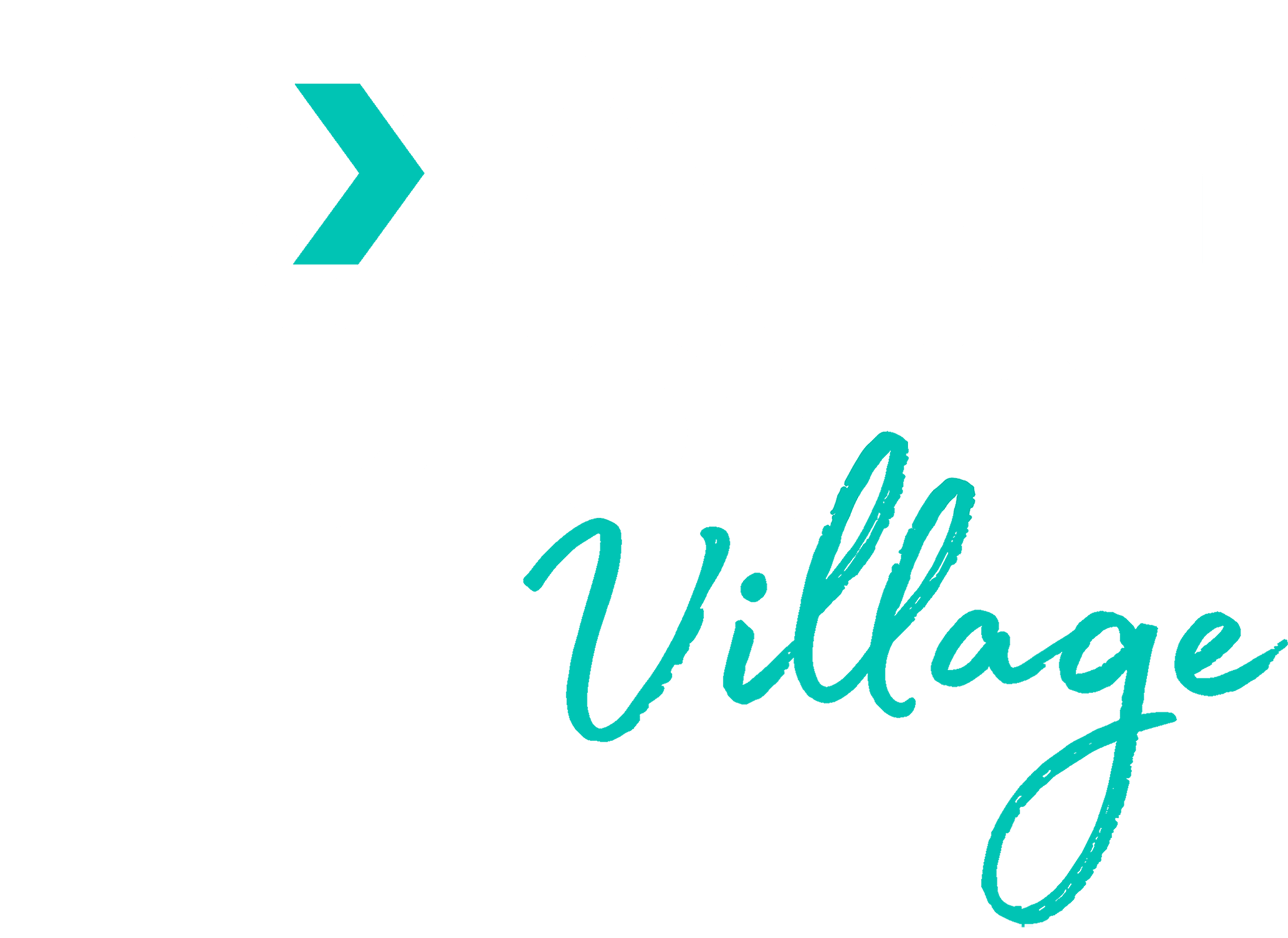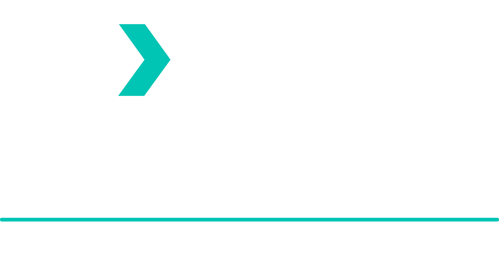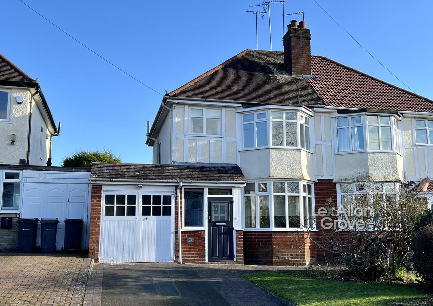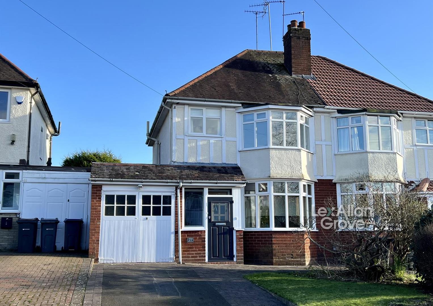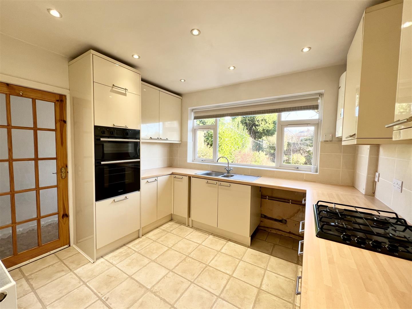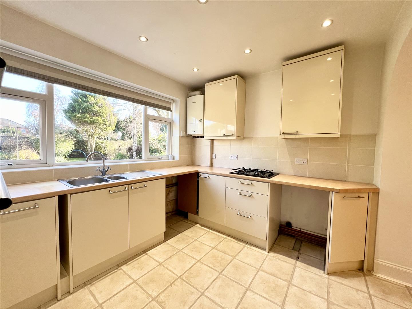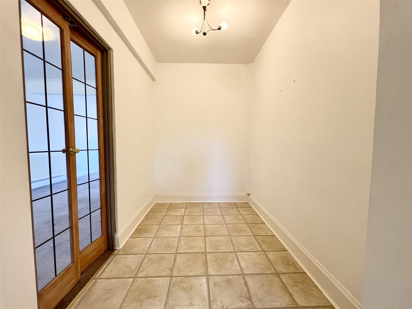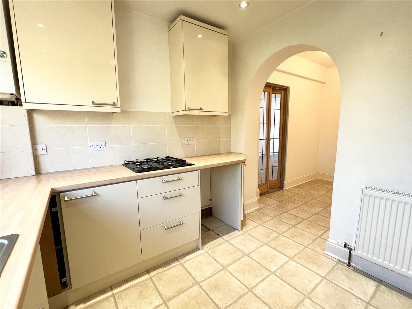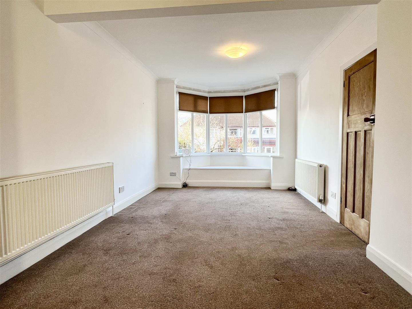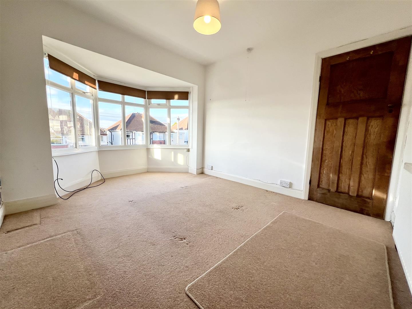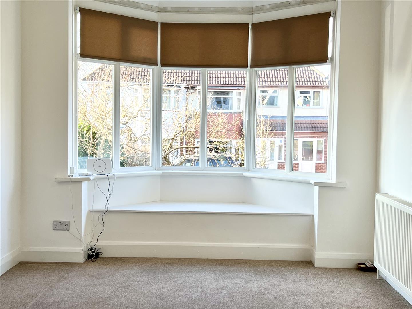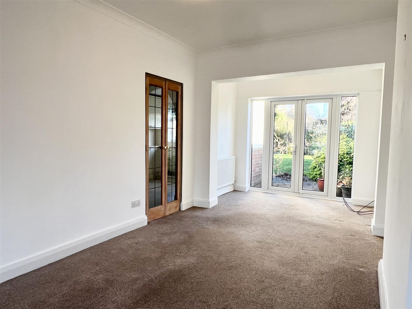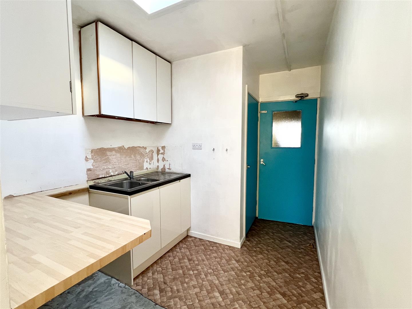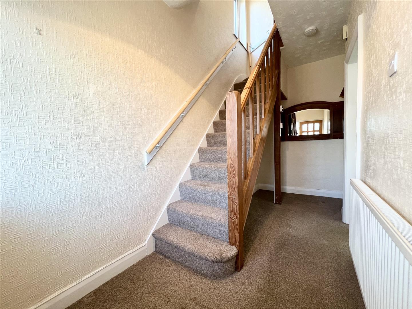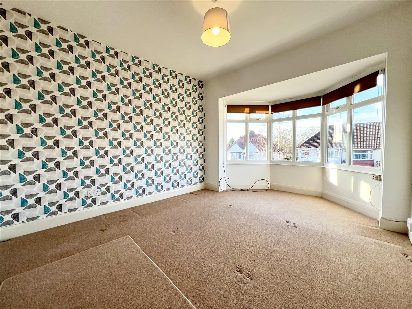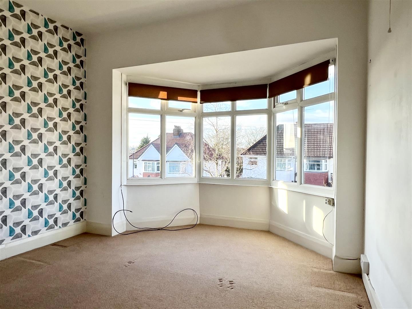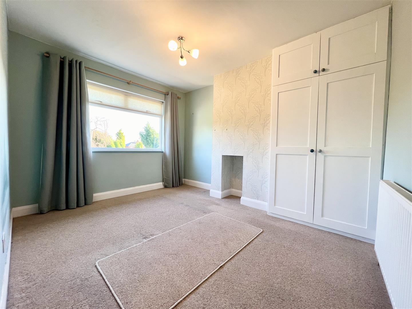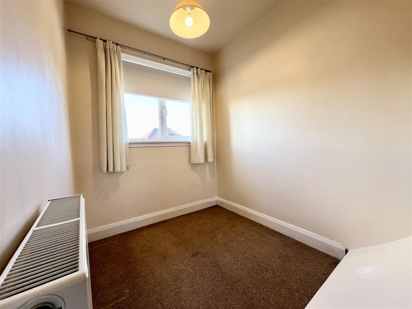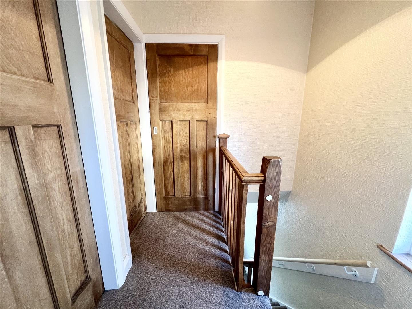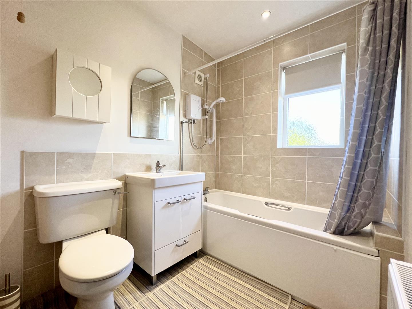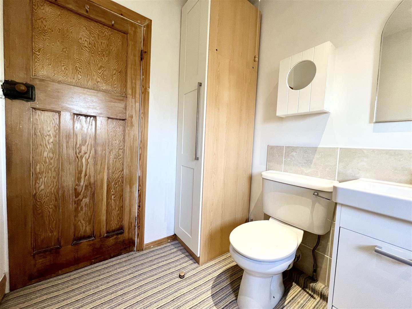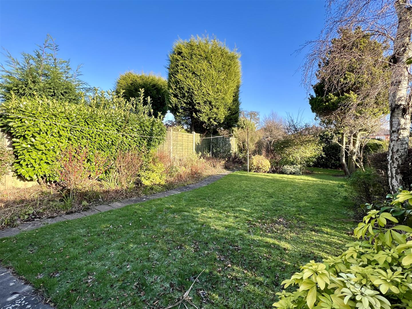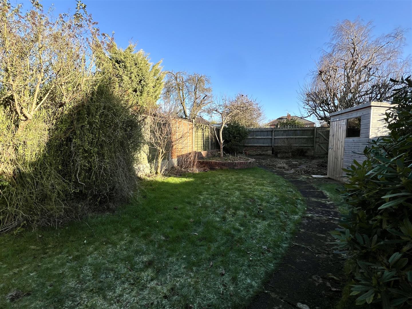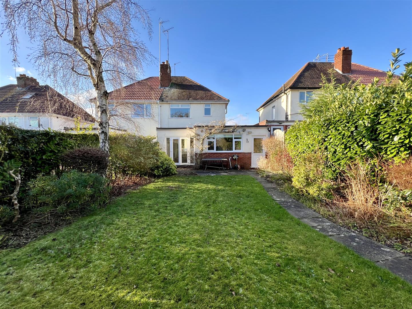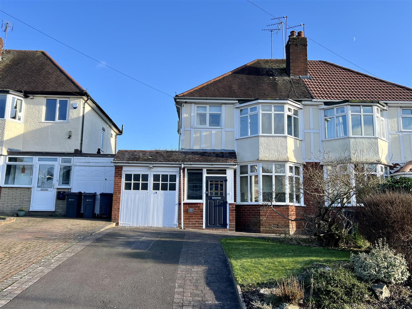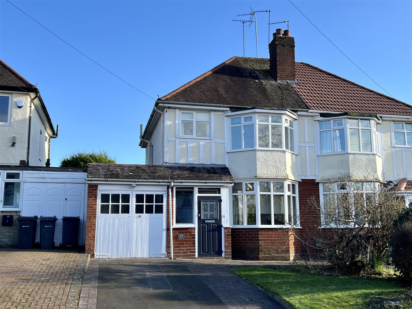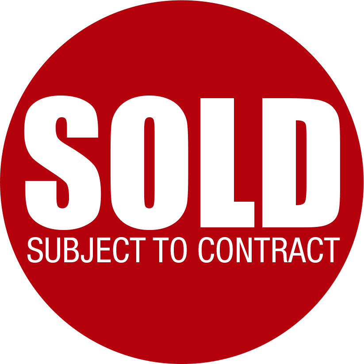
Beech Avenue, Quinton, Birminghan, B32 (ref: 563557)
ShortlistThe layout in brief comprises on entrance porch with front door, hallway with stairs leading to first floor with storage underneath, a spacious dual aspect lounge/diner with feature bay window with bench at the front and patio doors leading out to rear, a kitchen located at the rear of the property with small dining area just off. Off the kitchen is a utility area access to ground floor w.c. and internal access to the garage. Heading upstairs is a pleasant landing with loft access, two good sized double bedrooms, a further third bedroom, and the house bathroom. Externally the property offers ample off road parking and small front garden. To the rear is a good sized rear garden with slabbed seating area near to property, two lawned areas, and a further slabbed area with shed at the bottom of the garden. Viewing is highly advised. AF 17/1/24 V1 EPC=D
LocationQuinton lies in the western suburbs of Birmingham Metropolitan Borough adjacent the suburbs of Harborne and Bartley Green and is separated from Halesowen and the rest of the Black Country by the M5 motorway. Once a small village on the outskirts of Halesowen parish it was eventually incorporated into Birmingham Borough Council in 1909.
During the1930’s Quinton underwent extensive development and the area today is predominately traditional bay front semi-detached and detached houses alongside Local Authority housing built around the same time, the majority of which has been purchased by private owners over the years. It luckily escaped factory development following objections by the residents of Edgbaston.
The stunning Art Deco cinema on Hagley Road provides it most well known landmarks. Originally opened as the Danilo it has an interesting history. During WW2 it housed an anti-aircraft battery and was a base for the Home Guard. It has been a venue for live music playing host to the likes of Billy Fury and Marty Wilde today is owned by Reel and continues as a traditional Cinema.
The proximity to the M5 motorway provides easy access to the greater West Midlands motorway network. It is also well served by local buses to both Birmingham and Halesowen. Birmingham City centre is a mere 15 to 20 min drive. Woodgate Valley Country Park to the south of Quinton is a 450 acre area of countryside and nature reserve through which the Bournbrook flows. Apart from ample walks the park also has an urban farm, pony trekking and a play park. Just outside of Quinton is Bartley Reservoir home to Bartley Sailing Club. The parade of shops along The Hagley Road provides an extensive selection of local shops including hairdressers, pharmacy, convenience stores, take-aways, restaurants and banks. There are two supermarkets with a Tesco on Ridgacre Road and an Asda on Hagley Road West.
The traditional houses of Quinton are highly sought after with popular roads such as White Road and Ridgacre Road West a firm favourite with families. The 1970’s Chichester Drive Estate is also popular for buyers looking for more affordable houses for sale in Quinton.
ApproachVia tarmac driveway with block paved edging and a mature front garden.
Entrance porchDouble glazed front door, double glazed window and ceiling light point.
HallwayWooden front door, window to side, stairs to first floor accommodation and vertical storage space under stairs.
Lounge/dining room3.2 x 9.4 into bay (10'5" x 30'10" into bay)Dual aspect room with double glazed bay window to front with seating bench added and patio door to rear with double glazed side units, ceiling light points, two central heating radiators, access to kitchen.
kitchen3.3 x 2.7 (10'9" x 8'10")Double glazed window to rear overlooking the garden, ceiling spotlights, range of wall and base units, wood effect work top over, sink and drainer, gas hob, extractor fan, electric double oven, central heating boiler, central heating radiator, laminate flooring.
Dining area1.8 x 2.6 (5'10" x 8'6")Doors leading back to lounge, ceiling light point.
Utility roomDouble glazed door to rear garden, internal access to garage, wall and base units, sink and drainer, skylight, ceiling light point and central heating radiator.
First floor landingDouble glazed window to side, ceiling light point, access to loft.
Bedroom one4.0 into bay x 3.0 (13'1" into bay x 9'10")Double glazed bay window to front, ceiling light point, central heating radiator.
Bedroom two3.6 x 3.0 max (11'9" x 9'10" max)Double glazed window to rear, ceiling light point, central heating radiator, built in wardrobe.
Bedroom three1.8 x 2.1 (5'10" x 6'10")Double glazed window to front, ceiling light point, central heating radiator.
BathroomDouble glazed window, ceiling spotlights, central heating radiator, shower over bath with tiled surround, wash hand basin with cabinet beneath, low level flush w.c.
Rear gardenSlabbed seating rear, good sized lawn area with footpath to side, mature borders, a central hedge with second lawn area beyond leading up to a raised bed and second slabbed area.
Garage2.2 x 4.6 (7'2" x 15'1")Ceiling light point, split open front doors.
TenureReferences to the tenure of a property are based on information supplied by the seller. We are advised that the property is freehold. A buyer is advised to obtain verification from their solicitor.
Council Tax BandingTax Band is C
Money Laundering RegulationsIn order to comply with Money Laundering Regulations, from June 2017, all prospective purchasers are required to provide the following - 1. Satisfactory photographic identification. 2. Proof of address/residency. 3. Verification of the source of purchase funds. In the absence of being able to provide appropriate physical copies of the above, Lex Allan Grove reserves the right to obtain electronic verification.
Referral FeesWe can confirm that if we are sourcing a quotation or quotations on your behalf relevant to the costs that you are likely to incur for the professional handling of the conveyancing process. You should be aware that we could receive a maximum referral fee of approximately £175 should you decide to proceed with the engagement of the solicitor in question. We are informed that solicitors are happy to pay this referral fee to ourselves as your agent as it significantly reduces the marketing costs that they have to allocate to sourcing new business. The referral fee is NOT added to the conveyancing charges that would ordinarily be quoted.
We can also confirm that if we have provided your details to Infinity Financial Advice who we are confident are well placed to provide you with the very best possible advice relevant to your borrowing requirements. You should be aware that we receive a referral fee from Infinity for recommending their services. The charges that you will incur with them and all the products that they introduce to you will in no way be affected by this referral fee. On average the referral fees that we have received recently are £218 per case.
The same also applies if we have introduced you to the services of Mr Tony Lowe of Green Street Surveys who we are confident will provide you with a first class service relevant to your property needs, we will again receive a referral fee equivalent to 20% of the fee that you pay to Green Street Surveys. This referral fee does not impact the actual fee that you would pay Green Street Surveys had you approached them direct as it is paid to us as an intermediary on the basis that we save them significant marketing expenditure in so doing. If you have any queries regarding the above, please feel free to contact us.
What this property offers
- Garage
- Garden
- No Upward Chain
- Parking / Driveway
- Shed / Garden Room
Property Images























Further Details
- Type: Semi-detached house
- Status: Sold STC
- Tenure: Freehold
- Tags: Garage, Garden, No Upward Chain, Parking / Driveway, Shed / Garden Room
- Reference: 563557

