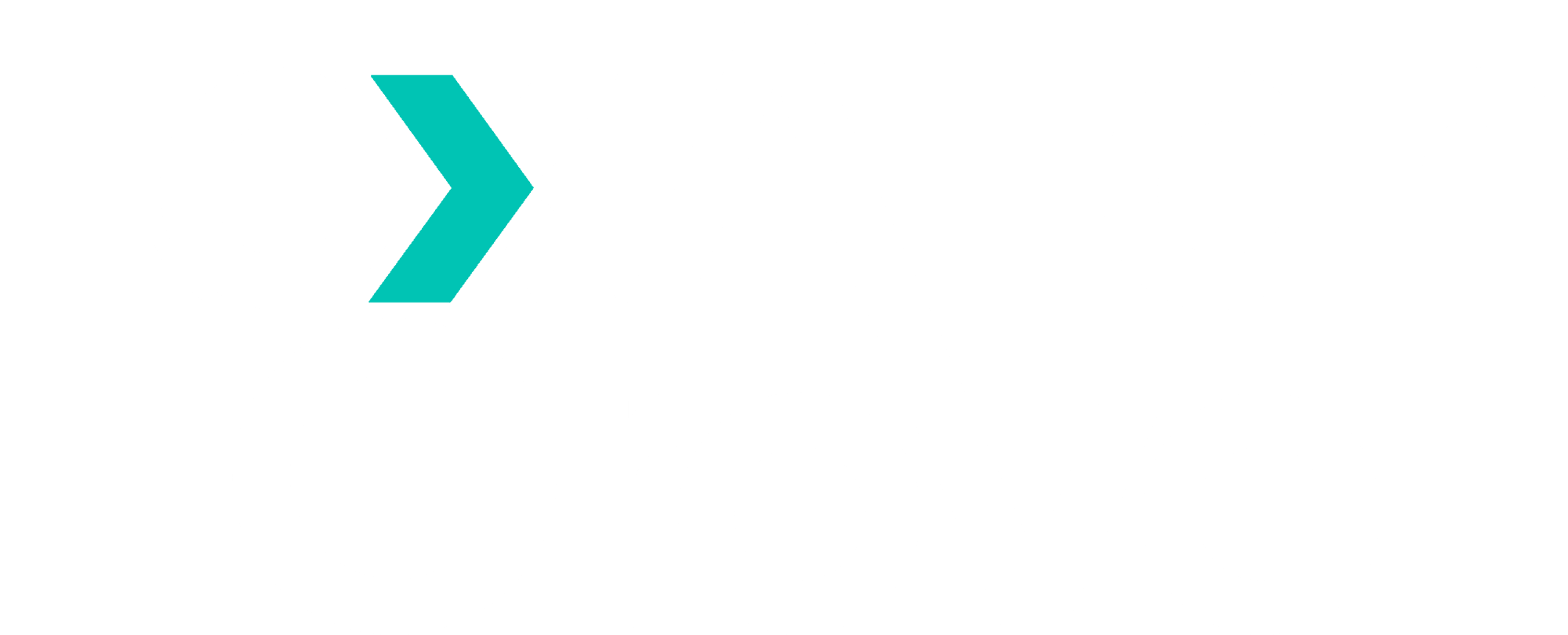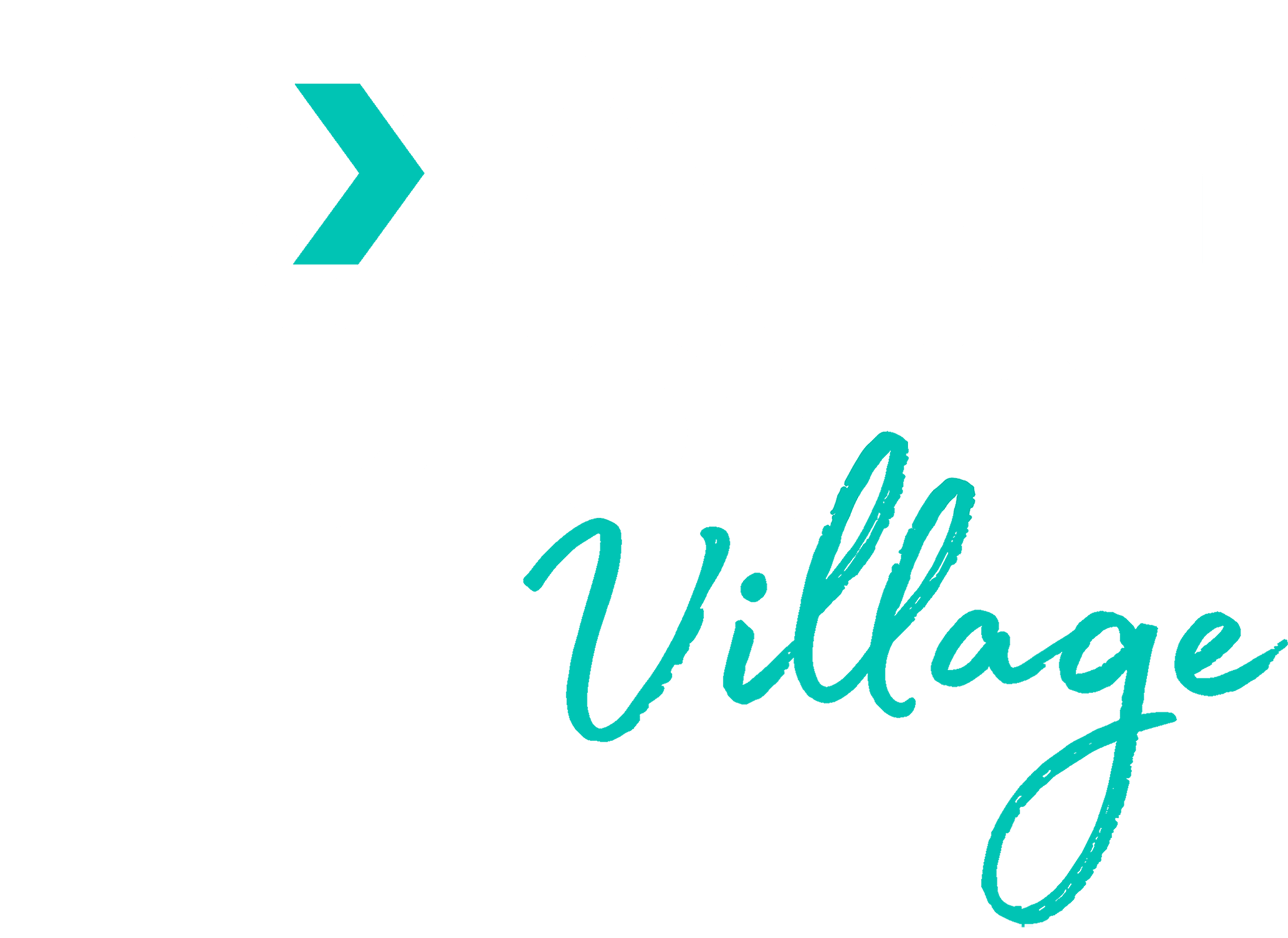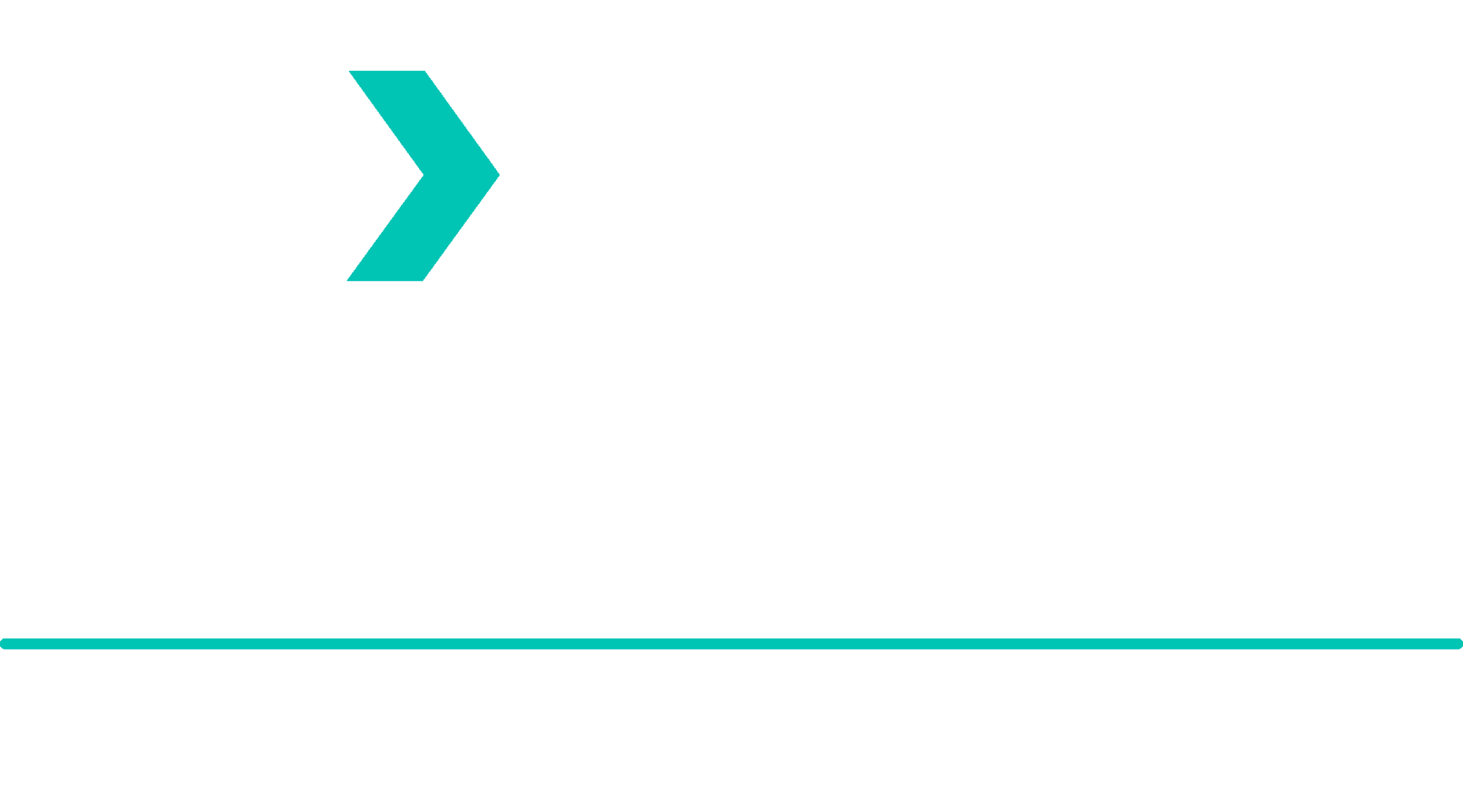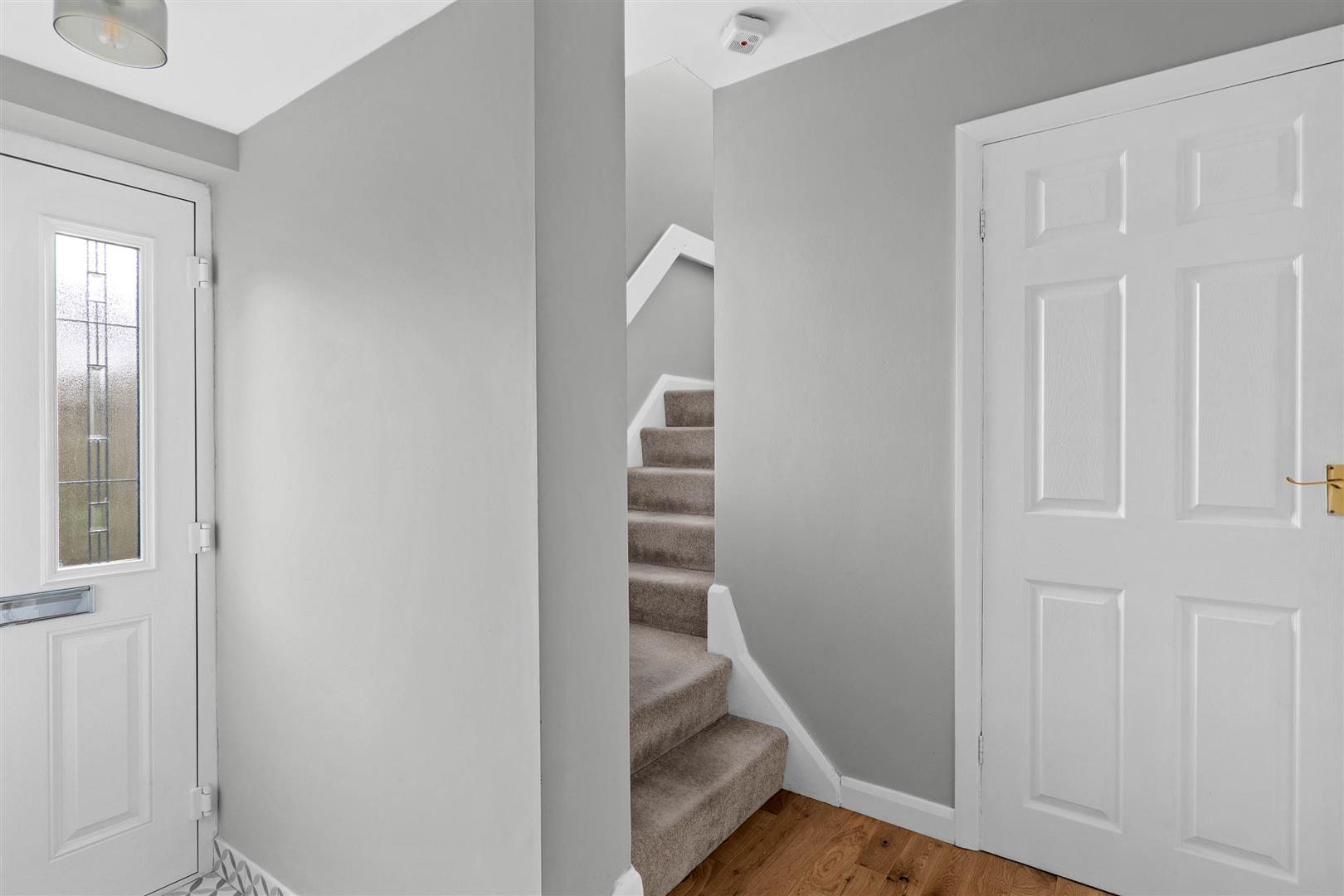
Fairfield Rise, Wollaston, Stourbridge, DY8 (ref: 581271)
ShortlistKey Features
- THREE BEDROOM SEMI
- OFF ROAD PARKING TO FRONT
- EXTENDED TO THE REAR
- OPEN PLANNED KITCHEN/DINER
- PEACEFUL REAR GARDEN
- TRUE HIDDEN GEM OF A LOCATION
ApproachOff road parking to front for multiple vehicles.
PorchTiled flooring throughout with opening into the entrance hall.
Entrance HallDoors radiating off to all accommodations, oak flooring throughout, stairs rise to first floor, storage cupboard, spot lights, central heated radiator.
LoungeGas fire with surround, double glazed window to front, central heated radiator.
Kitchen/DinerWith the kitchen offering a variety of wall and base units, double electric oven, gas hob with extractor above, integrated fridge/freezer and dishwasher, tiled flooring throughout and spot lights, large pantry, Door access to garden.
W.CWash hand basin, w.c, chrome heated towel rail, spot lights, tiled flooring.
LandingBright and airy landing with doors radiating off, airing cupboard, double glazed window to rear, access to the loft ,using hydraulic pulldown steps, to a part boarded area with lighting.
Bedroom 1Fitted wardrobes, double glazed window to front, central heated radiator.
Bedroom 2Fitted wardrobe, double glazed window to rear, central heated radiator.
Bedroom 3Storage cupboard , central heated radiator, double glazed window to front.
BathroomBath with shower over, wash hand basin, w.c, chrome heated towel rail, double glazed window to side.
GaragePower and lighting throughout, plumbing for washing machine, overhead storage space.
Rear GardenDecked patio area perfect for those summer evenings spent with friends and family, neat and tidy lawn with a border of mature shrubs. A further alfresco hidden block paved area can be found tucked to the rear. If you are looking for a private and peaceful garden, this is the one for you.
Tenure (Freehold).References to the tenure of a property are based on information supplied by the seller. We are advised that the property is freehold. A buyer is advised to obtain verification from their solicitor.
Money Laundering Regulations.Please note that under the MONEY LAUNDERING REGULATIONS 2017 we are legally required to verify the identity of all purchasers and the source of their funds to enable the purchase, all prospective purchasers are required to provide the following - 1. Satisfactory photographic identification. 2. Proof of address/residency. 3. Verification of the source of purchase funds. Lex Allan reserves the right to obtain electronic verification of any relevant document sought which there will be a charge to the purchasers at £24 inc VAT per person. If your offer is acceptable we will be required to share personal details with relevant third parties regarding your chain details on your sale/purchase.
Referral Fees.We can confirm that if we are sourcing a quotation or quotations on your behalf relevant to the costs that you are likely to incur for the professional handling of the conveyancing process. You should be aware that we could receive a maximum referral fee of approximately £240 inc VAT should you decide to proceed with the engagement of the solicitor in question. We are informed that solicitors are happy to pay this referral fee to ourselves as your agent as it significantly reduces the marketing costs that they have to allocate to sourcing new business. The referral fee is NOT added to the conveyancing charges that would ordinarily be quoted.
We can also confirm that if we have provided your details to Infinity Financial Advice who we are confident are well placed to provide you with the very best possible advice relevant to your borrowing requirements. You should be aware that we receive a referral fee from Infinity for recommending their services. The charges that you will incur with them and all the products that they introduce to you will in no way be affected by this referral fee. On average the referral fees that we have received recently are £218 per case.
The same also applies if we have introduced you to the services of surveyors who we are confident will provide you with a first class service relevant to your property needs, we will again receive a maximum referral fee of £200 inc vat. This referral fee does not impact the actual fee that you would pay Green Street Surveys had you approached them direct as it is paid to us as an intermediary on the basis that we save them significant marketing expenditure in so doing. If you have any queries regarding the above, please feel free to contact us.
Council Tax Band C
What this property offers
- Garage
- Garden
- New Home
- Parking / Driveway
Property Images
















Further Details
- Type: Semi-detached house
- Status: Sold STC
- Tenure: Freehold
- Tags: Garage, Garden, New Home, Parking / Driveway
- Reference: 581271
























