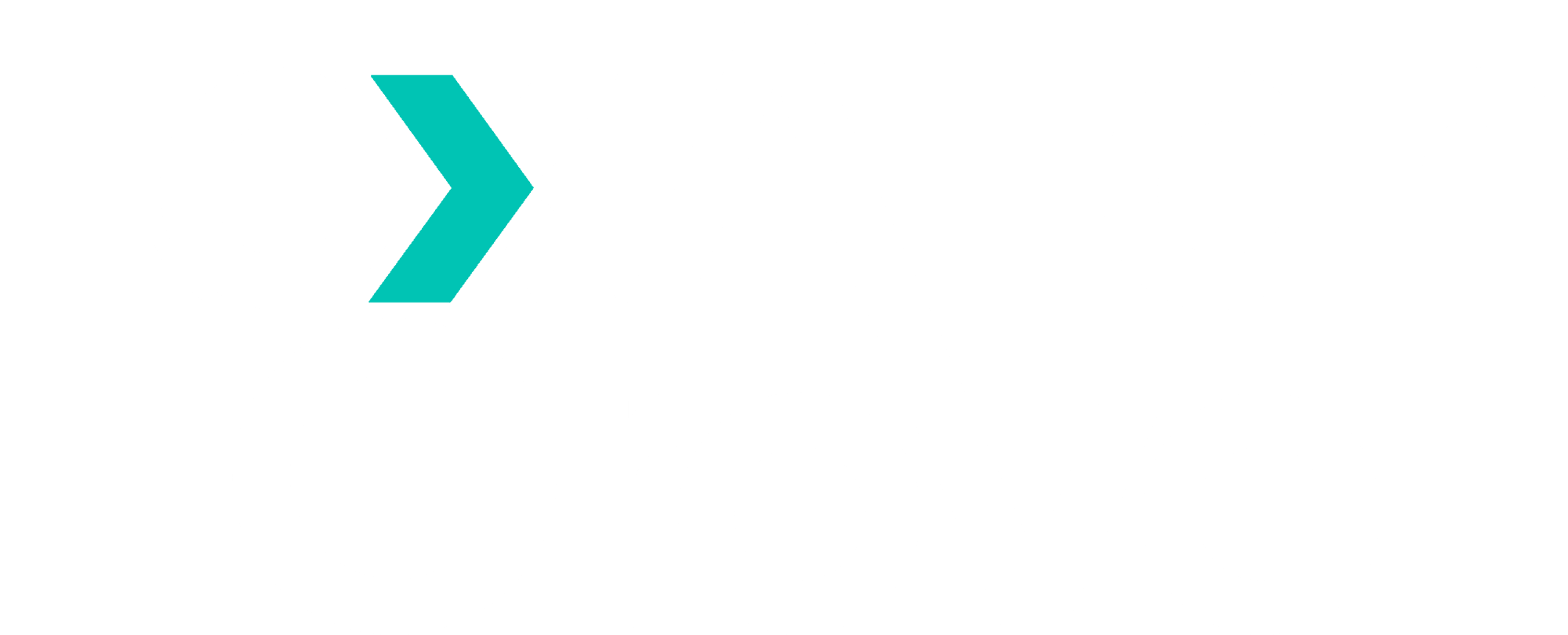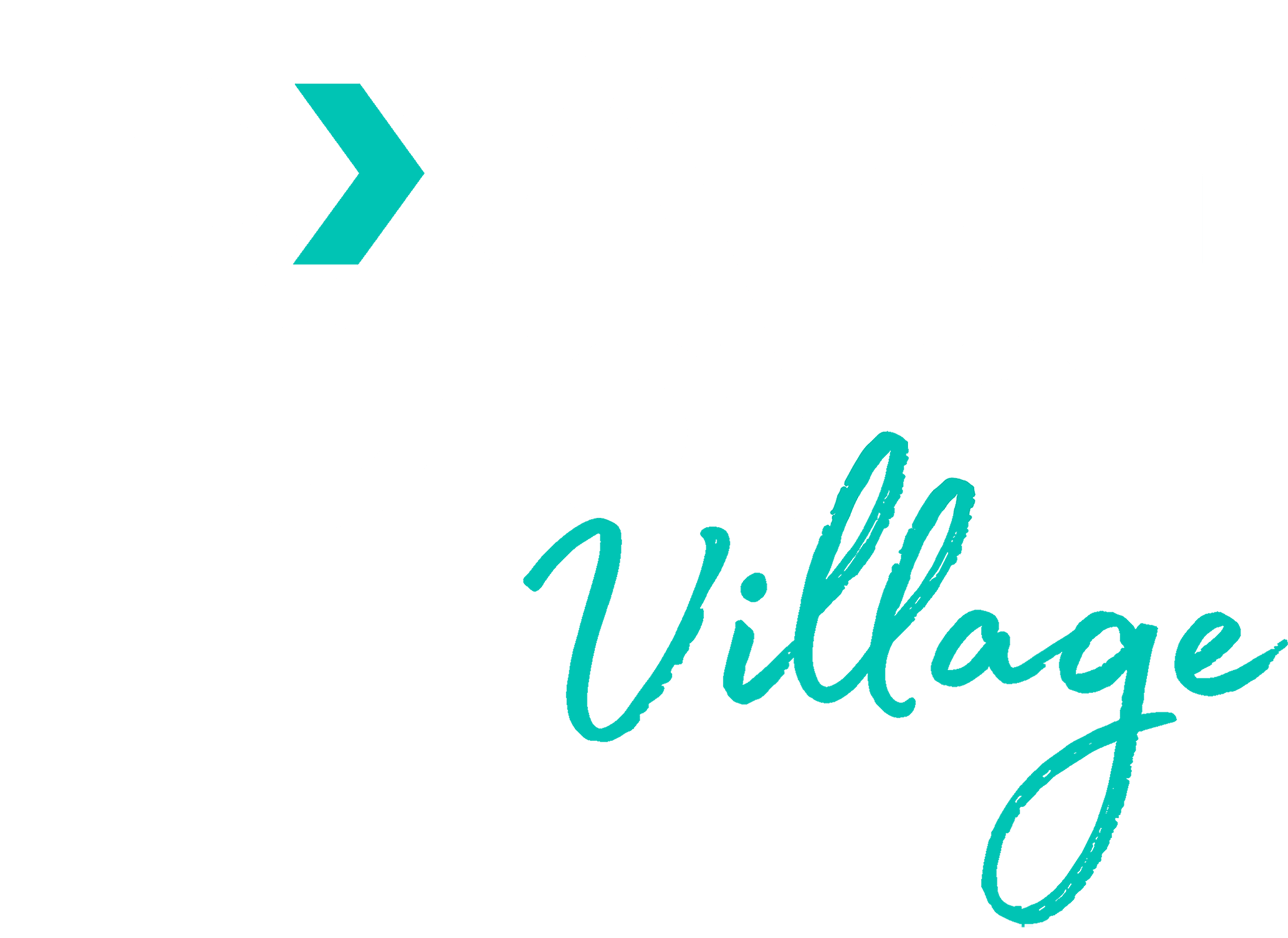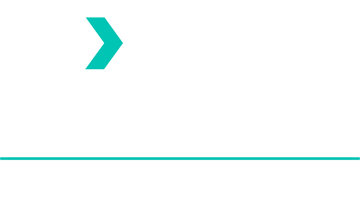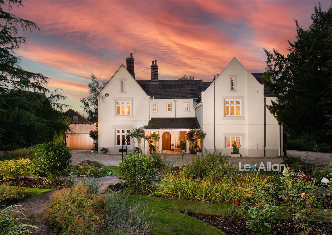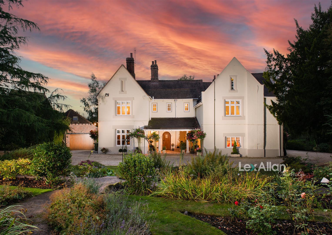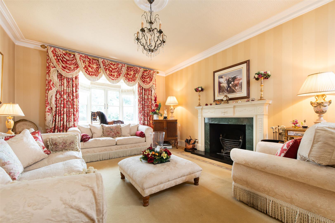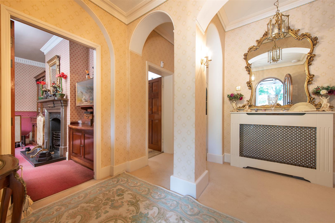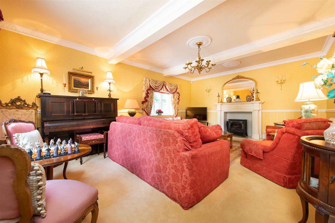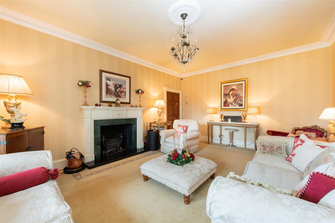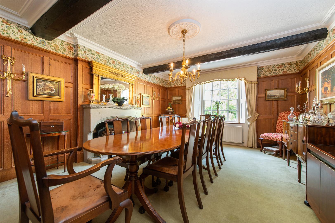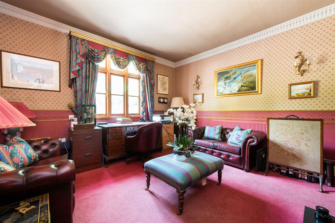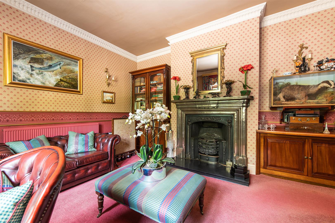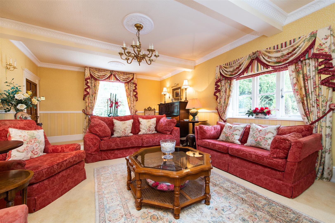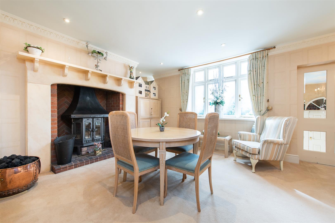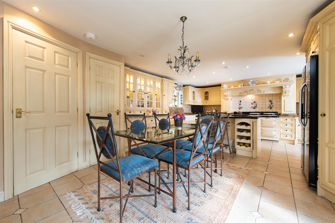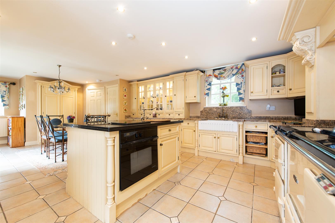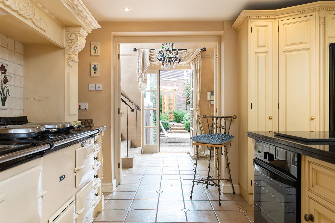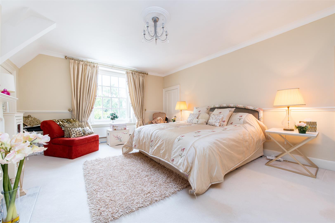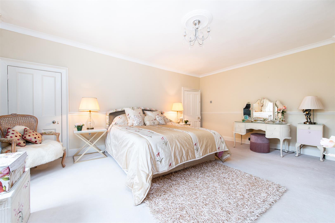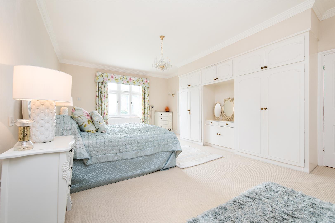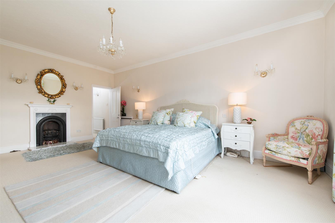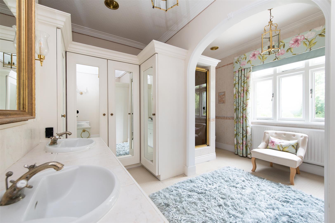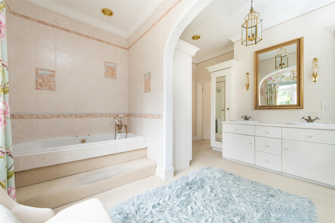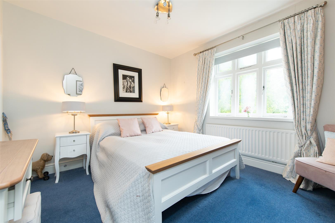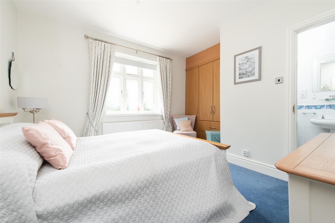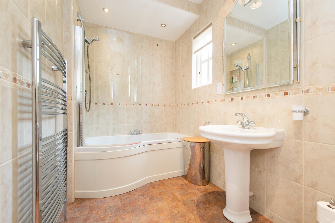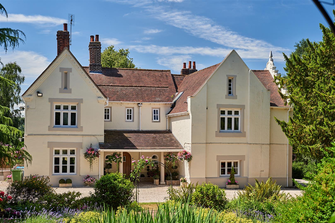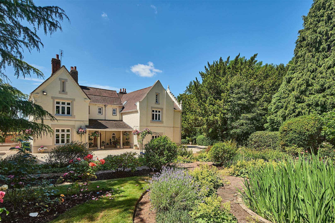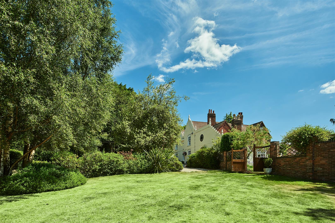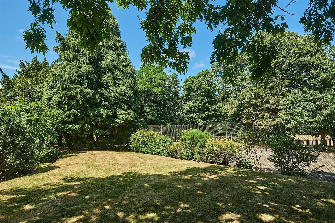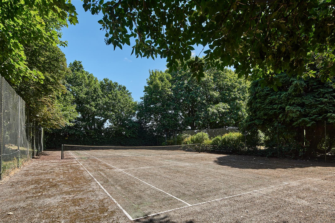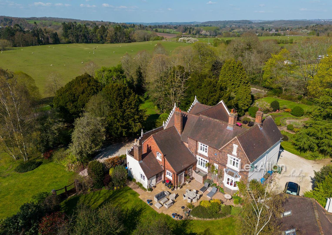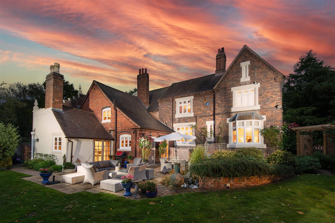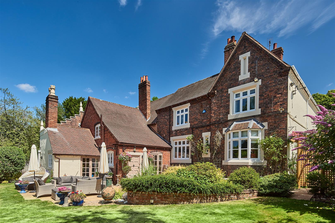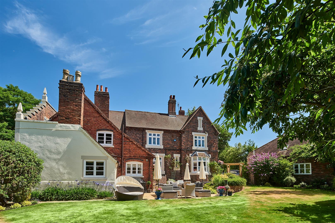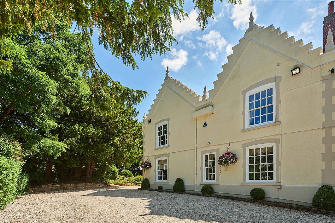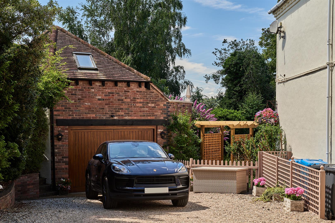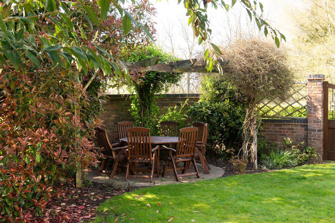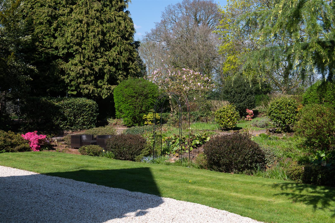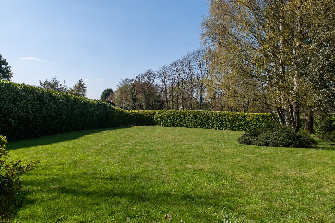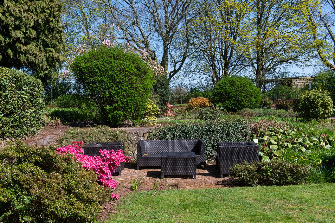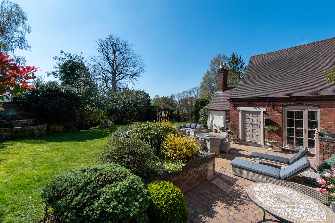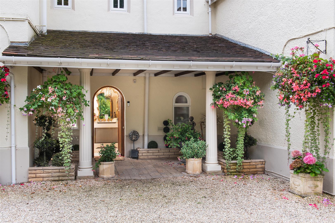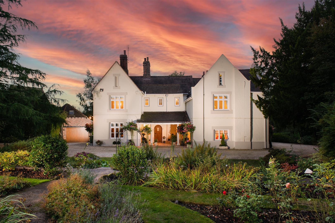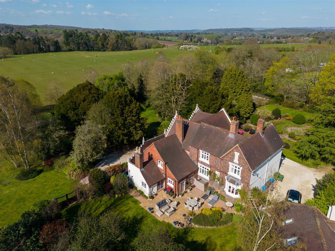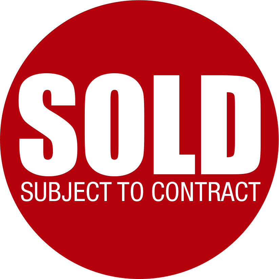
Dunsley Road, Kinver, Stourbridge, DY7 (ref: 510377)
ShortlistKey Features
- Available for the first time in 40 years
- Local historic landmark property
- Edge of village location with fields adjacent
- 4 reception rooms plus study
- 4 bedrooms, 2 dressing rooms, 5 bathrooms
- Family kitchen with Aga
- Garage with gym/annex over
- Formal gardens with tennis court
- Private courtyard gardens
- Wine cellar
Video
The house boasts four impressive reception rooms, a study, a delightful family kitchen, 4/5 bedrooms, 2 dressing rooms and four bathrooms. Being discreetly set in circa 1.5 acres of well maintained formal gardens with an all weather tennis court and detached double garage with annex/gym/home office over. Outstanding period features abound from feature fireplaces to exceptional joinery and ornate plasterwork. Whilst impressive in size the house is intimate in character and represents an unrivalled opportunity for its next custodian.
ApproachElectric gates open into a tarmac and fine gravel drive, which sweeps majestically to substantial parking to the side and front of the main house for a number of cars along with access to gardens and gate into an outdoor utility area.
Pillared PorticoWith feature columns, paved entrance and beds with raised stone boarders
Entrance HallImposing period Oak door to front, arch topped windows, glass fronted china cabinets, and central heating radiator
Study4.2 x 3.8 min 4.1 max (13'9" x 12'5" min 13'5" maxWindow to front, central heating radiator, coving and feature cast iron fireplace
Drawing Room4.2 x 5.8 (13'9" x 19'0")Bay window overlooking courtyard garden, open fireplace with marble surround, coving and central heating radiator
Cloak RoomWindow to front, period w,c, wall inset feature antique wash hand basin
Panelled Formal Dining Room6.2 x 4.2 (20'4" x 13'9")Window to side, feature open fireplace with York stone surround, Oak wall panels, coving and central heating radiator
Charming Sitting Room6.2 x 4.2 (20'4" x 13'9")Windows to dual aspects, central heating radiator, coving and feature fireplace with gas fired log burner
Morning Room4.1 x 4.7 min 5.9 max (13'5" x 15'5" min 19'4" maxWindow to rear, feature fireplace housing duel fuel log burner, coving and central heating radiator
Inner LobbyTiled flooring, central hearting radiator, steps down to side door to garden and window overlooking courtyard.
UtilityWindow to rear, base units with work surface over incorporating sink, space and plumbing for washing machine, tiled floor and splash backs, recess for tumble driver
Magnificent Family Kitchen7.8 x 3.5 min 4.5 max (25'7" x 11'5" min 14'9" maxWindow to rear and side, range of hand painted wall and base units with granite work surface over incorporating sink with mixer tap, five oven gas fired Aga, two extractor hoods, oven, tiled floor, electric hob, cupboards off housing boiler and pantry, integrated dishwasher, central heating radiator and door to courtyard
Firs Floor LandingStained glass feature skylight, central heating radiator, window, linen cupboard off, further airing cupboard, and doors radiating off to:
Master Bedroom5.9 x 3.6 min 4.2 max (19'4" x 11'9" min 13'9" maxCentral heating radiator, window to rear, built in wardrobes, feature fireplace, and cupboard off, door into:
Dressing Room/En Suite/Bathroom combinedHis and hers wash hand basin with mixer taps and storage below, built in wardrobes, central heating radiator, bath with mixer tap, window to front, shower, w,c, and tiled splash backs
Bedroom Two5.6 x 4.1 min 4.3 max (18'4" x 13'5" min 14'1" maxWindow to side, central heating radiator, cupboard off, and feature fireplace
Dressing Room (on two levels)4.78m x 2.69m overall (15'8" x 8'10" overall)Window to rear, central heating radiator, and access to loft space, door into:
En SuiteBath with mixer tap, shower, low level w,c, central heating radiator, wash hand basin with mixer tap and storage below, and partly tiled walls
Bedroom Three (central rear)4.3 x 4.3 (14'1" x 14'1")Window to rear, and central heating radiator
Bedroom Four (side and front)3.3 x 3.1 min 3.6 max (10'9" x 10'2" min 11'9" maxWindow to rear, central heating heating radiator, and door into:
En SuiteHeated towel rail, w,c, wash hand basin with mixer tap, shower, tiled splash backs, and extractor fan
Dressing Room/Potential Bedroom 52.1 x 4.3 (6'10" x 14'1")Window to side, built in wardrobes
Luxury House BathroomSpa bath with mixer tap and shower over, window to front, wash hand basin with mixer tap, w,c, tiled splash backs, heated towel rail and access to loft space
Loft Space (scope to incorporated into living spacAccessed off fixed stair case. Split into two sections, built in cupboards and window
Oversized Garage3.7 min 6.4 max x 8.6 (12'1" min 20'11" max x 28'2Electric up and over door, window to side, gardeners w,c off, external staircase to side leads to:
Annex/Gym/Home Office5.7 x 5.0 approximatly (18'8" x 16'4" approximatlSkylights, tiled floor, base units with worksurface over, underfloor heating door into:
Shower RoomLow level w,c, cupboard off, wash hand basin with mixer tap and storage, heated towel rail, skylight, shower, extractor fan, and tiled floor
Formal Fore GardenSculpted lawn areas, paved patio, bedding inserts and boarders, mature trees and shrubs
Tennis CourtTarmacadam surface with fencing enclosure.
GardensThere is ample space to incorporate a swimming pool, croquet lawn and the current tennis court is discreetly tucked away (may benefit from some top surface restoration). The court yard garden offers a delightfully private enclosed al fresco entertaining space being partly paved with a lawn area, pond with water feature and double hardwood gates opening to the extensive utility lawn. There is a gated stepped entrance to a multi chambered wine cellar (formally used by the previous owner who imported and distributed fine wine from The Continent).
LocationKinver village has long been the destination of choice for those wanting to enjoy living in a semi rural location and yet with the benefits of easily reached local amenities. The village offers schools suiting all age ranges as well as shops and eateries and lies adjacent to the National Trust owned Kinver Edge. An ideal location for easy commuting, the commercial centres of the Black Country and North Worcestershire are easily to hand and the surrounding countryside extends for many miles, suiting dog walkers and happy hackers alike.
TenureReferences to the tenure of a property are based on information supplied by the seller. We are advised that the property is Freehold. A buyer is advised to obtain verification from their solicitor.
Money Laundering RegulationsIn order to comply with Money Laundering Regulations, from June 2017, all prospective purchasers are required to provide the following - 1. Satisfactory photographic identification. 2. Proof of address/residency. 3. Verification of the source of purchase funds. In the absence of being able to provide appropriate physical copies of the above, Lex Allan reserves the right to obtain electronic verification.
Referral FeesWe can confirm that if we are sourcing a quotation or quotations on your behalf relevant to the costs that you are likely to incur for the professional handling of the conveyancing process. You should be aware that we could receive a maximum referral fee of approximately £175 should you decide to proceed with the engagement of the solicitor in question. We are informed that solicitors are happy to pay this referral fee to ourselves as your agent as it significantly reduces the marketing costs that they have to allocate to sourcing new business. The referral fee is NOT added to the conveyancing charges that would ordinarily be quoted.
We can also confirm that if we have provided your details to Infinity Financial Advice who we are confident are well placed to provide you with the very best possible advice relevant to your borrowing requirements. You should be aware that we receive a referral fee from Infinity for recommending their services. The charges that you will incur with them and all the products that they introduce to you will in no way be affected by this referral fee. On average the referral fees that we have received recently are £218 per case.
The same also applies if we have introduced you to the services of Mr Tony Lowe of Green Street Surveys who we are confident will provide you with a first class service relevant to your property needs, we will again receive a referral fee equivalent to 20% of the fee that you pay to Green Street Surveys. This referral fee does not impact the actual fee that you would pay Green Street Surveys had you approached them direct as it is paid to us as an intermediary on the basis that we save them significant marketing expenditure in so doing. If you have any queries regarding the above, please feel free to contact us.
Council Tax Band H
What this property offers
- Garage
- Garden
- Parking / Driveway
- Swimming Pool
Property Images









































Further Details
- Type: Detached house
- Status: Sold STC
- Tenure: Freehold
- Tags: Garage, Garden, Parking / Driveway, Swimming Pool
- Reference: 510377

