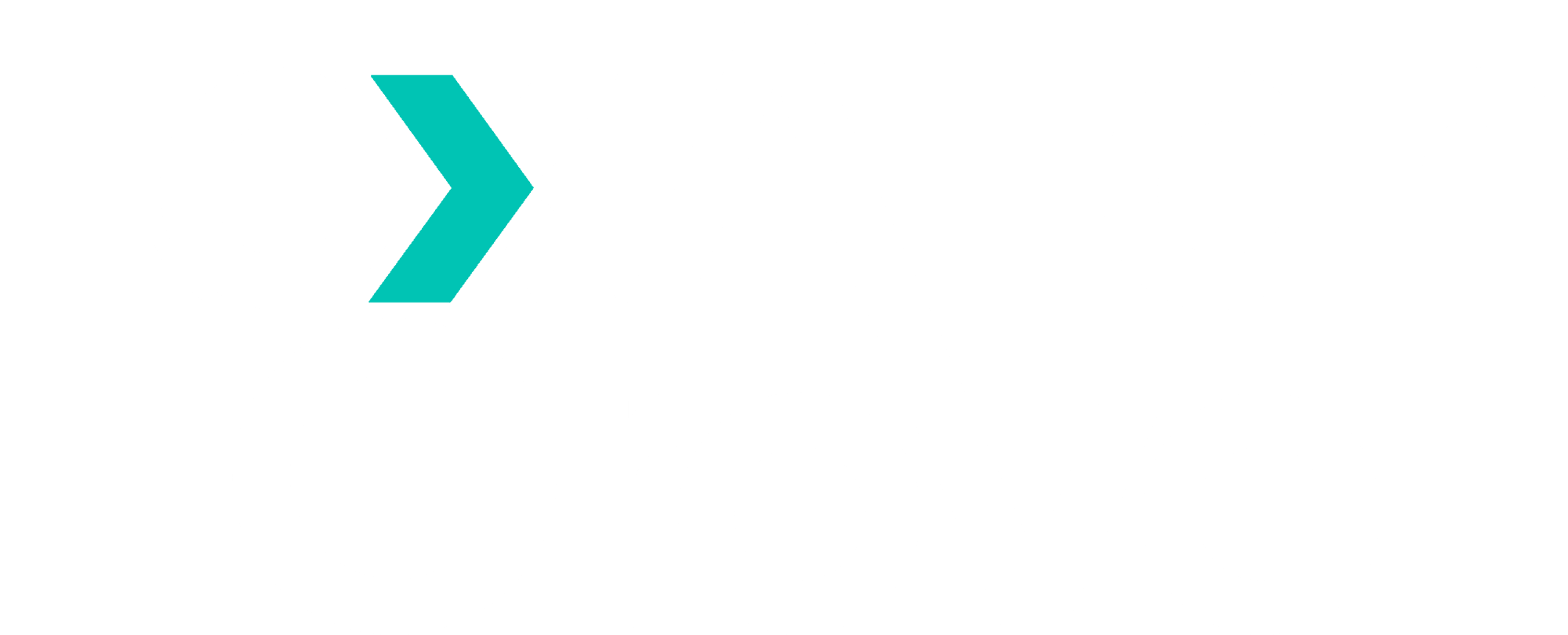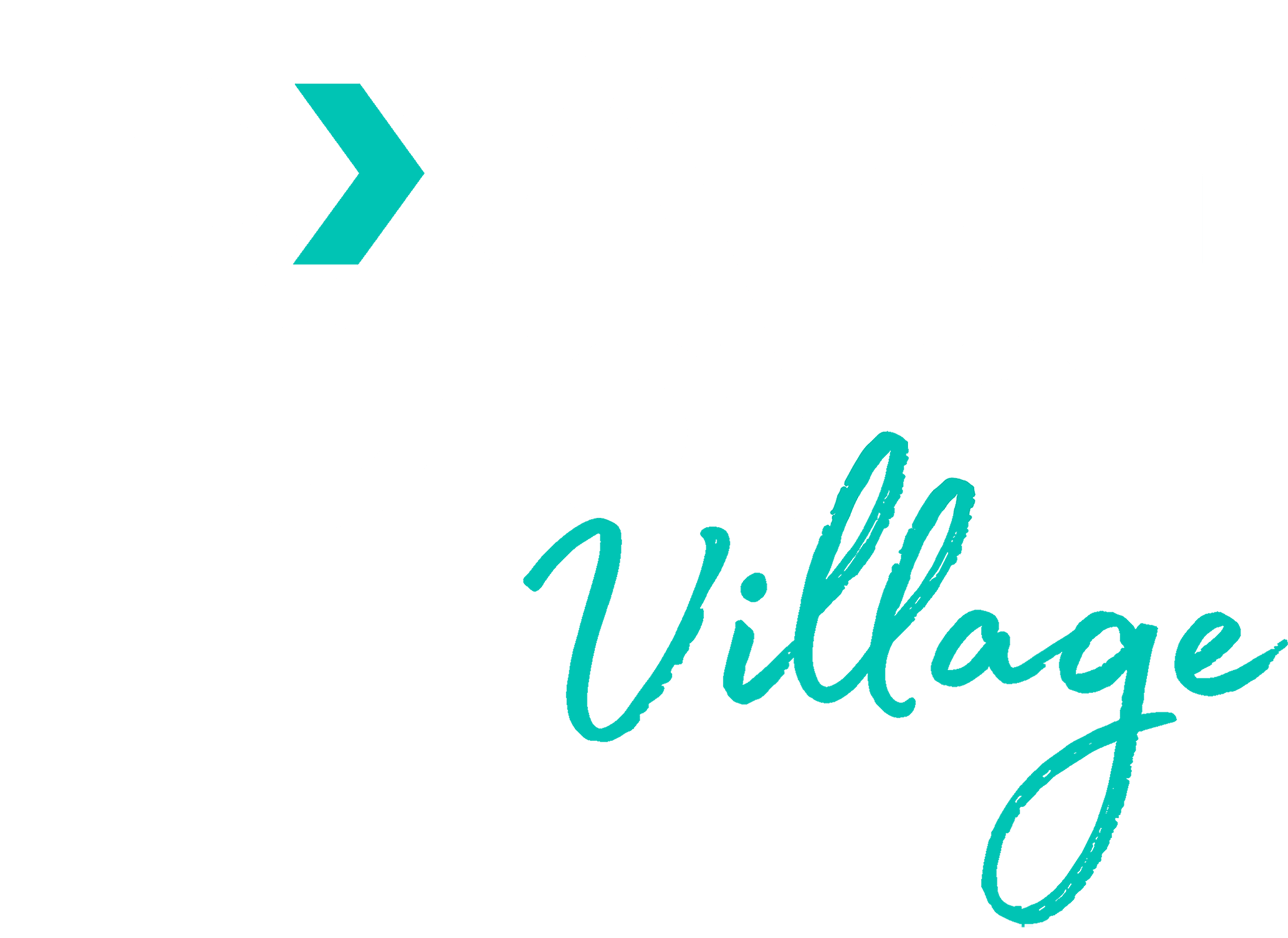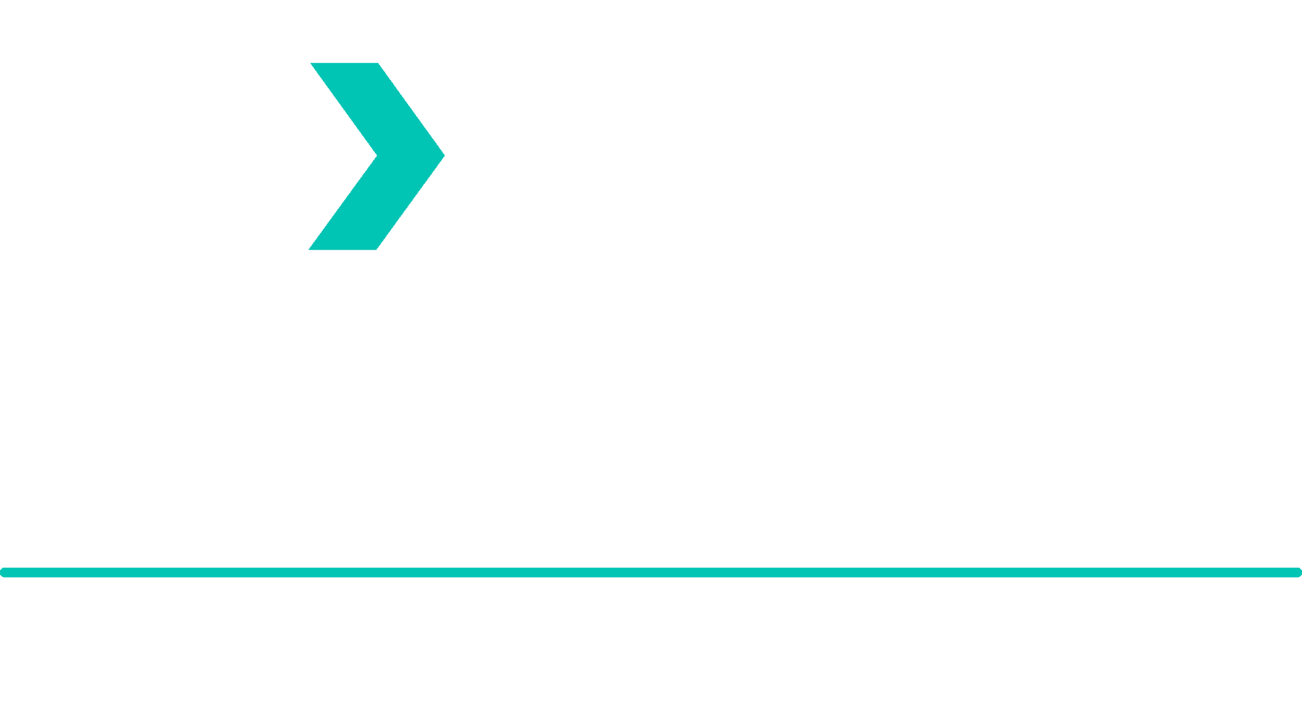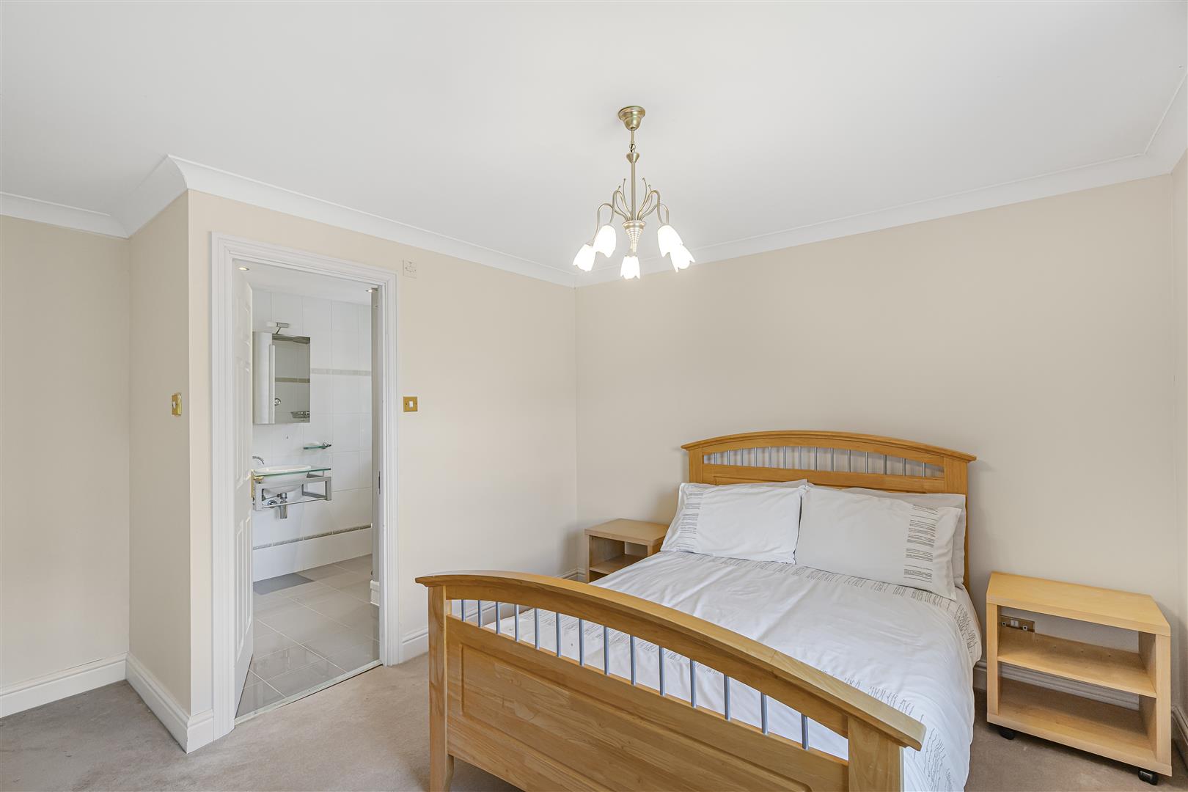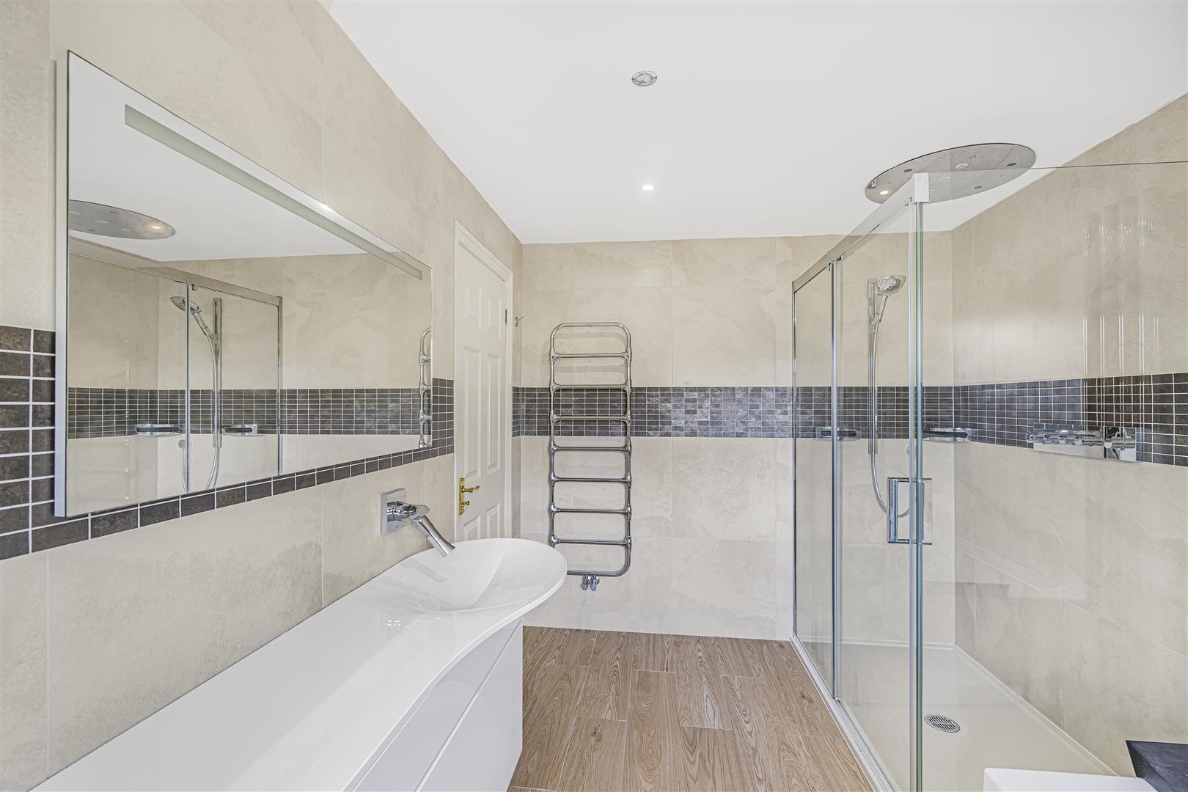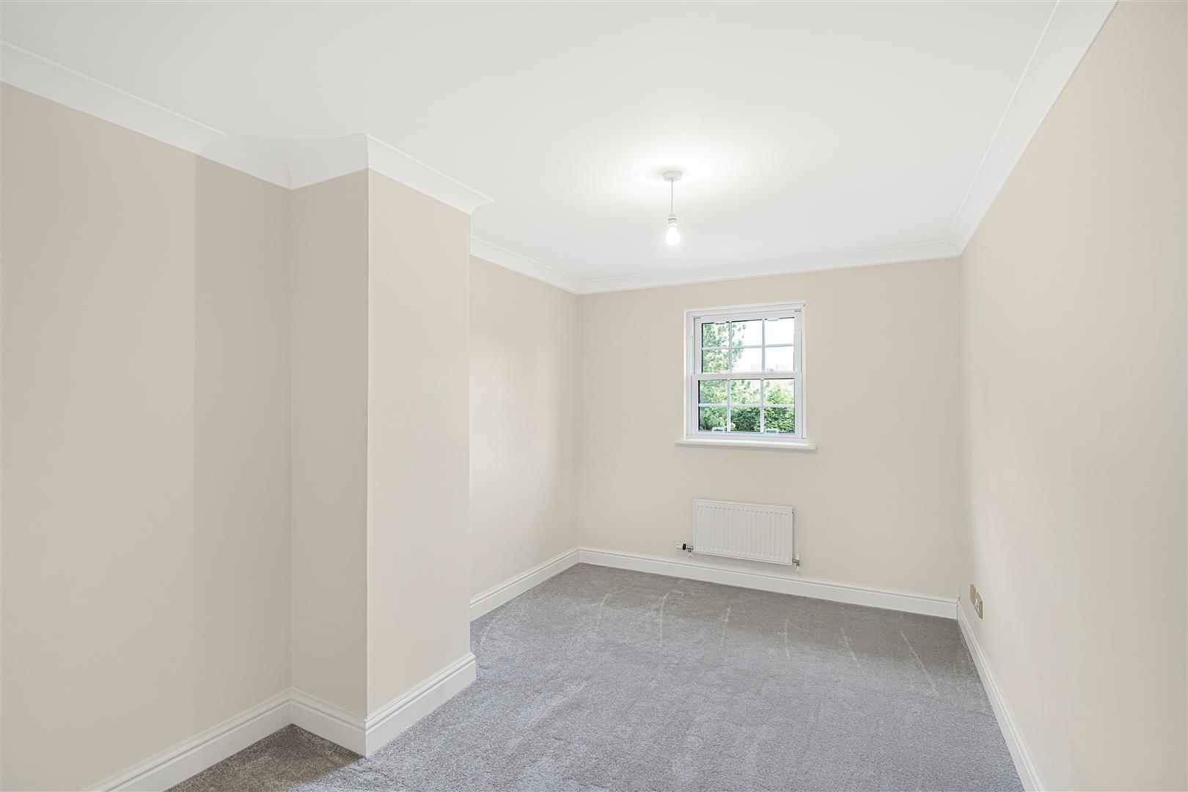Brunswick Gate, Pedmore, Stourbridge, DY8 (ref: 581243)
ShortlistKey Features
- NO UPWARD CHAIN
- 6 DOUBLE BEDROOMS
- GATED COMMUNITY
- AMPLE OFF ROAD PARKING WITH TRIPLE GARAGE
- THREE RECEPTION ROOMS
- UTILITY ROOM
- PRIVATE REAR GARDEN
Video
One of the standout features of this property is the private garden to the rear, perfect for relaxing or entertaining guests in a tranquil setting. With ample off road parking, convenience is at your doorstep.
Whether you're looking for a family home with room to grow or simply desire a property with generous living space, this residence at Brunswick Gate ticks all the boxes. Don't miss the opportunity to make this prestigious address your new home.
Private Communal ApproachThe access to this beautifully maintained private road is via electric communal gates which lead you through the peaceful cul de sac.
DrivewayThe block paved driveway provides off road parking for numerous cars with neat and tidy lawn area to the side with mature flowers popping with colour.
Reception HallThis light and airy spacious hall welcomes you into this fabulous family home with video intercom system for the communal gates, doors radiating off to the ground floor accommodation, staircase rising to the first floor, useful storage cupboard, double glazed 'sash' window and two central heating radiators.
Sitting Room8.60 x 5.51 (28'2" x 18'0" )A large living room which is entered via glass double doors with feature fireplace having a log burner built into stone surround and hearth, five double glazed 'sash' windows providing natural light, double glazed 'French' doors into the rear garden and two central heating radiators.
Dining Room4.69 x 3.76 (15'4" x 12'4")Entered via glass double doors having double glazed 'French' doors to the rear garden and two central heating radiators.
Lounge4.68 x 3.76 (15'4" x 12'4")Entered via glass double doors having feature fireplace with log burner, opening to allow access to the breakfast kitchen, double glazed 'French' doors to the rear garden and central heated radiator.
Kitchen/Breakfast Room6.14 x 4.38 (20'1" x 14'4")Variety of 'Siematic' wall and base units with granite worksurfaces, inset stainless steel sink, Double 'Neff' oven and microwave, centred island with 'Neff' ceramic hob with downdraft style 'Elica' extractor, integrated 'Neff' dishwasher, space for American style fridge/freezer, Double glazed windows to rear and side, French doors open to the side courtyard, tiled under floor heating, two central heated radiators, access to utility room.
Utility Room2.83 x 2.31 (9'3" x 7'6" )Variety of wall and base units, stainless steel sink and drainer with mixer tap, plumbing for washing machine and tumble dryer, double glazed 'sash' window to front, side door allows access to the outside, tiled flooring.
Downstairs ClockroomVilleroy and Boch console washbasin and wall-mounted wc, wall and floor tiles, double glazed 'sash' window and central heating radiator, spot lights.
Study2.85 x 2.66 (9'4" x 8'8" )Double glazed 'sash' window to front, central heated radiator.
LandingBright and airy landing with doors radiating off, double glazed 'sash' to front, large airing cupboard.
Master Bedroom4.85 x 4.39 (15'10" x 14'4" )Ample built in wardrobes, en-suite off, double glazed window to rear, central heated radiator.
En-SuiteLarge shower cubicle, Vanity wash basin, Villeroy and Boch bath and wall-mounted wc, double glazed window to rear, tiled flooring, chrome heated towel rail, spot lights.
Bedroom 24.42 x 4.37 (14'6" x 14'4")Built in wardrobes, two double glazed 'sash' windows to front, central heated radiator, access to Jack and Jill en-suite.
Jack & Jill En-SuiteShower cubicle, Villeroy and Boch console wash hand basin and wall-mounted wc, chrome heated towel rail, spot lights, double glazed window to side.
Bedroom 34.14 x 3.73 (13'6" x 12'2" )Built in wardrobes, access to jack & jill en-suite, Double glazed window to rear, central heated radiator.
Bedroom 44.13 x 3.63 (13'6" x 11'10")Built in wardrobe, two double glazed 'sash' windows to front, central heated radiator.
Bedroom 54.02 x 3.08 (13'2" x 10'1" )Double glazed window to rear, central heated radiator.
Bedroom 64.39 x 3.08 (14'4" x 10'1")Two double glazed 'sash windows to front, central heated radiator.
Family BathroomJacuzzi style bath, large spa style shower, Vanity washbasin, Villeroy and Boch wall-mounted wc, tiled underfloor heating, spot lights, double glazed window to rear.
Rear GardenA private and peaceful garden that offers a generous patio area that is ideal for summer evenings spent with friends and family. neat and tidy lawn area can be found along with a hedge to the rear providing privacy. There is also a gated side access leading you to the triple garage and to the front of the property.
Triple GarageThree electric roller shutter doors to front, power and lighting throughout.
The LocationThe property stands within a secluded plot in one of the areas most prestige's addresses and although convenient for Stourbridge and Hagley centres the property also is a short distance from Hagley and Stourbridge train stations giving commuter opportunities for Worcester, Birmingham and beyond. The M5 junction 4 is also within easy reach with the ever popular National Trust Clent Hills is also a short distance away for those wishing to enjoy outdoor pursuits yet ideal for those wishing to still have easy access to urban civilisation.
Tenure (Freehold).References to the tenure of a property are based on information supplied by the seller. We are advised that the property is freehold with a service charge of approximately £1500 per annum. A buyer is advised to obtain verification from their solicitor.
Money Laundering Regulations.Please note that under the MONEY LAUNDERING REGULATIONS 2017 we are legally required to verify the identity of all purchasers and the source of their funds to enable the purchase, all prospective purchasers are required to provide the following - 1. Satisfactory photographic identification. 2. Proof of address/residency. 3. Verification of the source of purchase funds. Lex Allan reserves the right to obtain electronic verification of any relevant document sought which there will be a charge to the purchasers at £24 inc VAT per person. If your offer is acceptable we will be required to share personal details with relevant third parties regarding your chain details on your sale/purchase.
Referral Fees.We can confirm that if we are sourcing a quotation or quotations on your behalf relevant to the costs that you are likely to incur for the professional handling of the conveyancing process. You should be aware that we could receive a maximum referral fee of approximately £240 inc VAT should you decide to proceed with the engagement of the solicitor in question. We are informed that solicitors are happy to pay this referral fee to ourselves as your agent as it significantly reduces the marketing costs that they have to allocate to sourcing new business. The referral fee is NOT added to the conveyancing charges that would ordinarily be quoted.
We can also confirm that if we have provided your details to Infinity Financial Advice who we are confident are well placed to provide you with the very best possible advice relevant to your borrowing requirements. You should be aware that we receive a referral fee from Infinity for recommending their services. The charges that you will incur with them and all the products that they introduce to you will in no way be affected by this referral fee. On average the referral fees that we have received recently are £218 per case.
The same also applies if we have introduced you to the services of surveyors who we are confident will provide you with a first class service relevant to your property needs, we will again receive a maximum referral fee of £200 inc vat. This referral fee does not impact the actual fee that you would pay Green Street Surveys had you approached them direct as it is paid to us as an intermediary on the basis that we save them significant marketing expenditure in so doing. If you have any queries regarding the above, please feel free to contact us.
Council Tax Band H
What this property offers
- Garage
- Garden
- New Home
- No Upward Chain
- Parking / Driveway
Property Images
































Further Details
- Type: Detached house
- Status: Available
- Tenure: Freehold
- Tags: Garage, Garden, New Home, No Upward Chain, Parking / Driveway
- Reference: 581243

