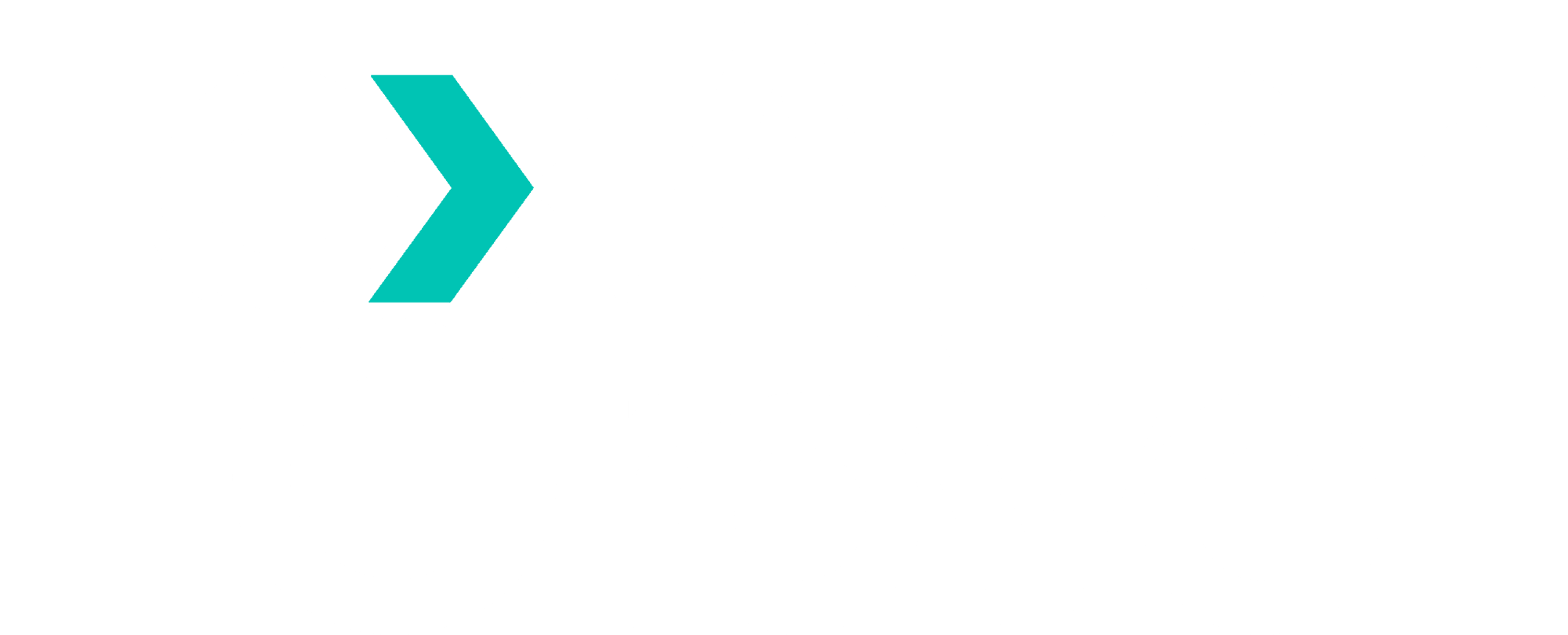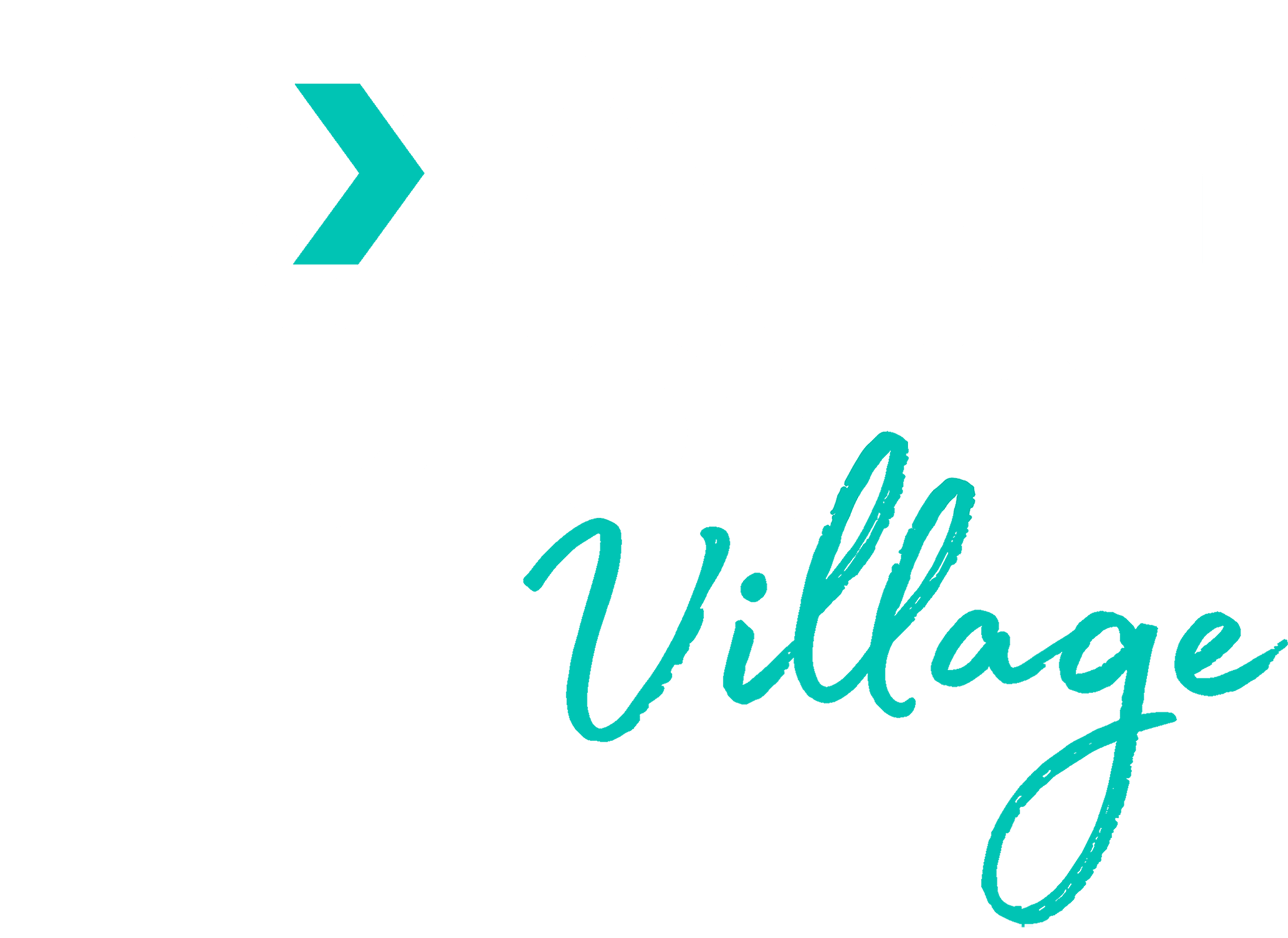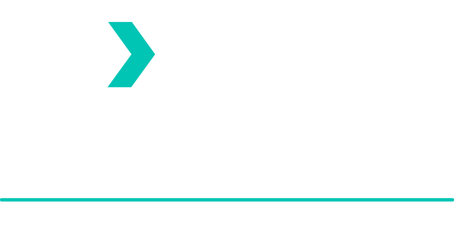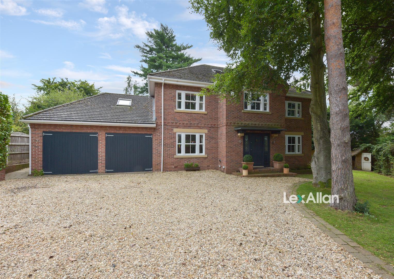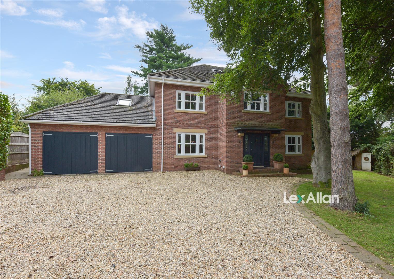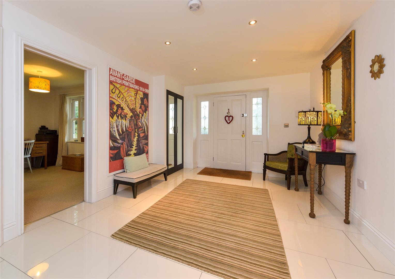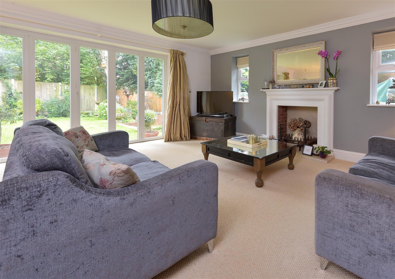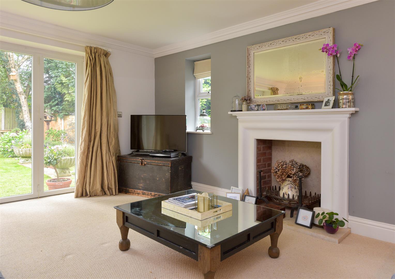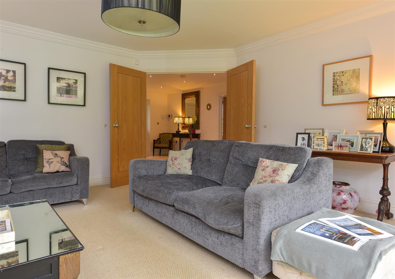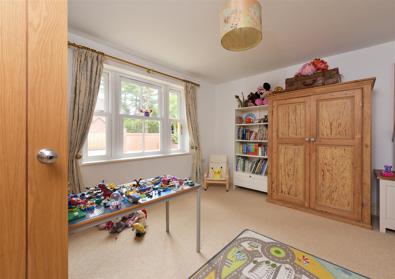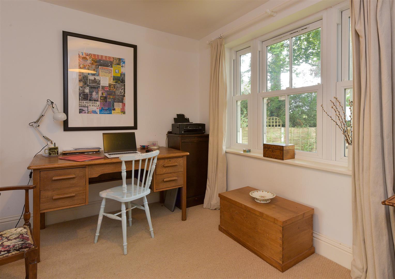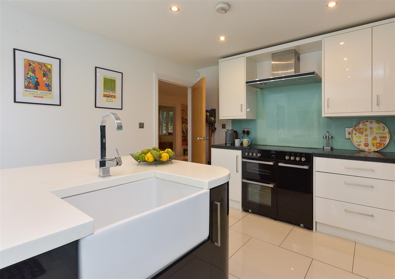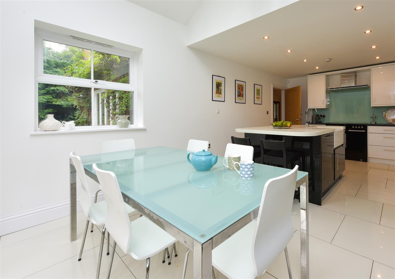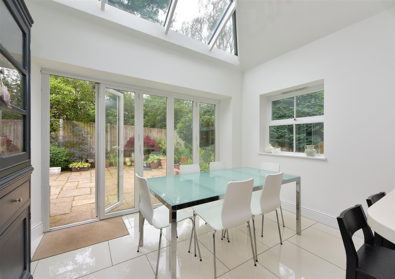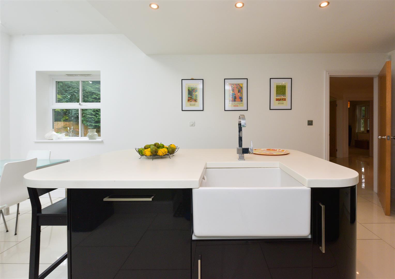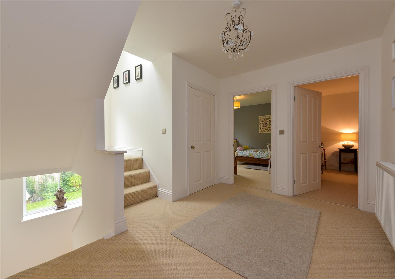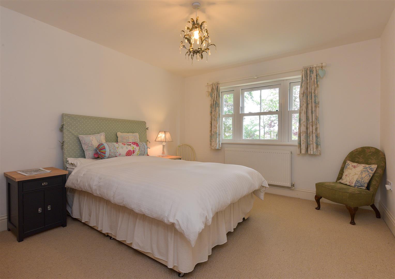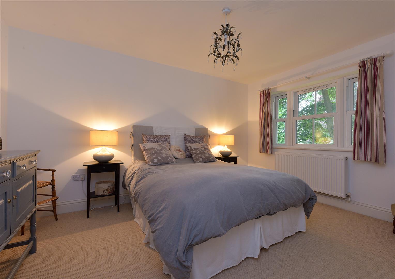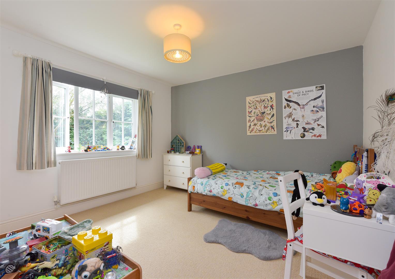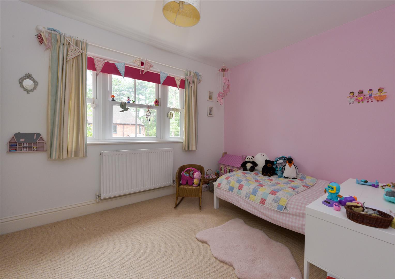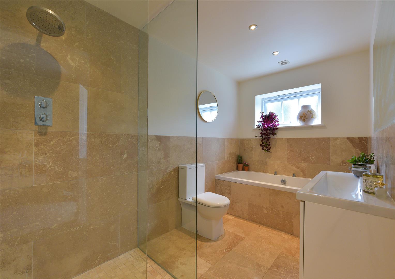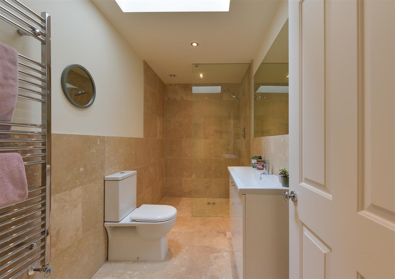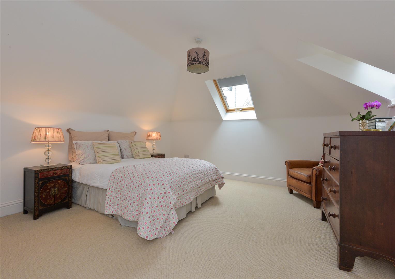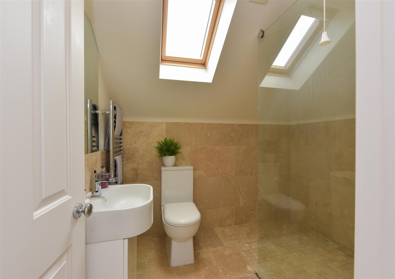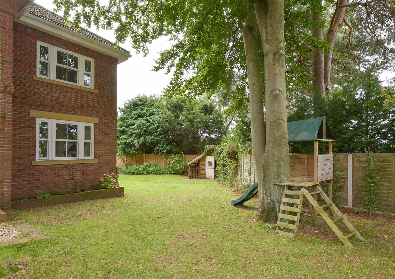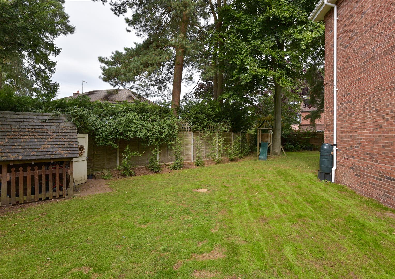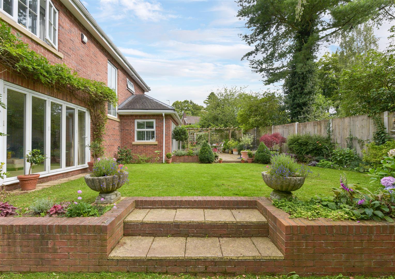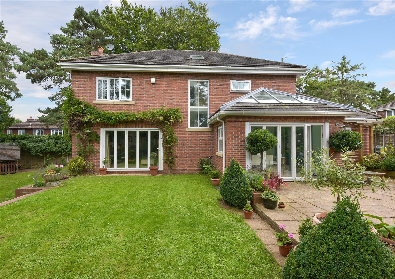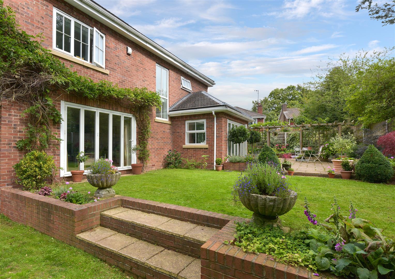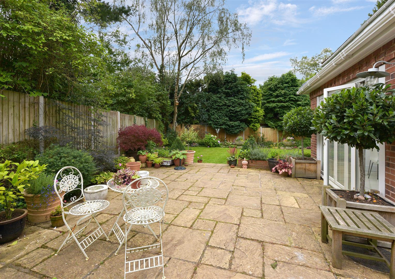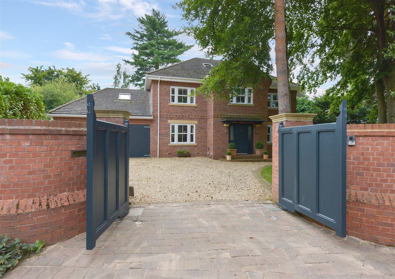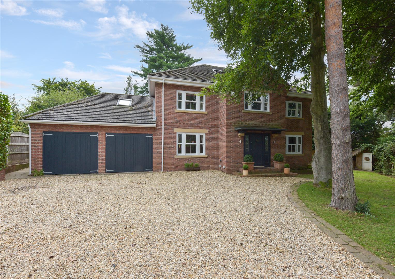Hampton Grove, Kinver, Stourbridge, DY7 (ref: 540006)
ShortlistKey Features
- Detached Family Home
- Five/Six Bedrooms
- Three Reception Rooms
- Kitchen Diner plus Utility
- Gated Entry
- Off Road Parking
- Double Garage
- Gardens Surrounding the Property
Video
ApproachThe property is accessed via secure electric gates into gravelled driveway providing off road parking with mature trees and lawn area to the side which wraps around the property to the rear. Steps up to the main entrance leading you to the following accommodation.
Welcoming Entrance HallAn impressive and spacious entrance hall having doors radiating off to all reception rooms and dining kitchen, downstairs cloakroom and a useful storage cupboard off, stairs rising to the first floor and tiled floor. The ground floor is served with under floor heating.
Downstairs WCLow flush WC, wall mounted wash hand basin and floor tiles.
Study3.53m x 2.62m (11'7 x 8'7)Double glazed window.
Dining Room4.04m x 3.76m (13'3 x 12'4)Double glazed window.
Living Room4.88m x 4.83m (16'0 x 15'10)A wonderful focal point feature fireplace with marble surround and hearth, two double glazed windows and double glazed bifold doors opening out into the rear garden.
Kitchen Diner6.12m x 3.73m (20'1 x 12'3)Having a feature central lantern providing a light and airy feel in this kitchen/family room with a host of base units with granite work tops, comprehensive range of wall cupboards, space for range cooker, cooker hood, space for fridge freezer, feature island with built in 'Belfast' sink, integrated dishwasher and further base units with work top and breakfast bar, door into utility, double glazed window and double glazed bifolding doors to rear garden.
UtilityInset sink top, base units with work top, plumbing for washing machine, tiled floor, door to outside side access and double glazed window.
First Floor LandingSpacious landing with useful storage cupboard, double glazed window and central heating radiator.
Bedroom Two4.04m x 3.40m (13'3 x 11'2)Double glazed window and central heating radiator.
Bedroom Three4.01m x 3.38m (13'2 x 11'1)Double glazed window and central heating radiator.
Bedroom Four3.51m x 3.40m (11'6 x 11'2)'Walk in' wardrobe, double glazed window and central heating radiator.
Bedroom Five3.71m x 2.97m (12'2 x 9'9)Double glazed window and central heating radiator.
Bedroom Six (Over Garage)5.00m x 4.01m (16'5 x 13'2)Useful storage cupboard, two double glazed 'Velux' windows and central heating radiator.
House Shower RoomLow flush WC, wash hand basin built into vanity unit, 'Walk-in' shower with shower fitting and glass screen, chrome heated towel rail, wall and floor tiles and double glazed 'Velux' window.
Family BathroomLow flush WC, wash hand basin built into vanity unit, tiled panel bath, 'walk-in shower with shower fitting and glass screen, wall and floor tiles and double glazed window.
Master Bedroom5.11m x 4.72m (16'9 x 15'6)Situated on the top floor the master bedroom benefits from two useful eaves storage cupboards, 'walk-in' wardrobe, three double glazed 'Velux' windows with en suite shower room off.
En Suite Shower RoomLow flush WC, wash hand basin built into vanity unit, 'walk-in' shower with shower fitting and glass screen, wall and floor tiles and double glazed 'Velux' window.
Garage5.49m x 5.44m (18'0 x 17'10)Wall mounted 'Worcester' combination boiler, light and power points.
Rear GardenPaved patio area with wooden archway to further patio area leading you to the garage rear access and side access. Steps down to a neat and tidy lawn area with mature flowers and flowering shrubs sweep around the side of the property leading you to the driveway and fore gardens.
Council Tax Band G
The LocationKinver village has long been the destination of choice for those wanting to enjoy living in a semi rural location and yet with the benefits of easily reached local amenities. The village offers schools suiting all age ranges as well as shops and eateries and lies adjacent to the National Trust owned Kinver Edge. A good place for commuting, the commercial centres of the Black Country and North Worcestershire are easily to hand and the surrounding publicly accessible countryside extends for many miles.
TenureReferences to the tenure of a property are based on information supplied by the seller. We are advised that the property is freehold. A buyer is advised to obtain verification from their solicitor.
Money Laundering RegulationsIn order to comply with Money Laundering Regulations, from June 2017, all prospective purchasers are required to provide the following - 1. Satisfactory photographic identification. 2. Proof of address/residency. 3. Verification of the source of purchase funds. In the absence of being able to provide appropriate physical copies of the above, Lex Allan reserves the right to obtain electronic verification.
Referral FeesWe can confirm that if we are sourcing a quotation or quotations on your behalf relevant to the costs that you are likely to incur for the professional handling of the conveyancing process. You should be aware that we could receive a maximum referral fee of approximately £175 should you decide to proceed with the engagement of the solicitor in question. We are informed that solicitors are happy to pay this referral fee to ourselves as your agent as it significantly reduces the marketing costs that they have to allocate to sourcing new business. The referral fee is NOT added to the conveyancing charges that would ordinarily be quoted.
We can also confirm that if we have provided your details to Infinity Financial Advice who we are confident are well placed to provide you with the very best possible advice relevant to your borrowing requirements. You should be aware that we receive a referral fee from Infinity for recommending their services. The charges that you will incur with them and all the products that they introduce to you will in no way be affected by this referral fee. On average the referral fees that we have received recently are £218 per case.
The same also applies if we have introduced you to the services of Mr Tony Lowe of Green Street Surveys who we are confident will provide you with a first class service relevant to your property needs, we will again receive a referral fee equivalent to 20% of the fee that you pay to Green Street Surveys. This referral fee does not impact the actual fee that you would pay Green Street Surveys had you approached them direct as it is paid to us as an intermediary on the basis that we save them significant marketing expenditure in so doing. If you have any queries regarding the above, please feel free to contact us.
What this property offers
- Garage
- Garden
- Parking / Driveway
Property Images




























Further Details
- Type: Detached house
- Status: Available
- Tenure: Freehold
- Tags: Garage, Garden, Parking / Driveway
- Reference: 540006

