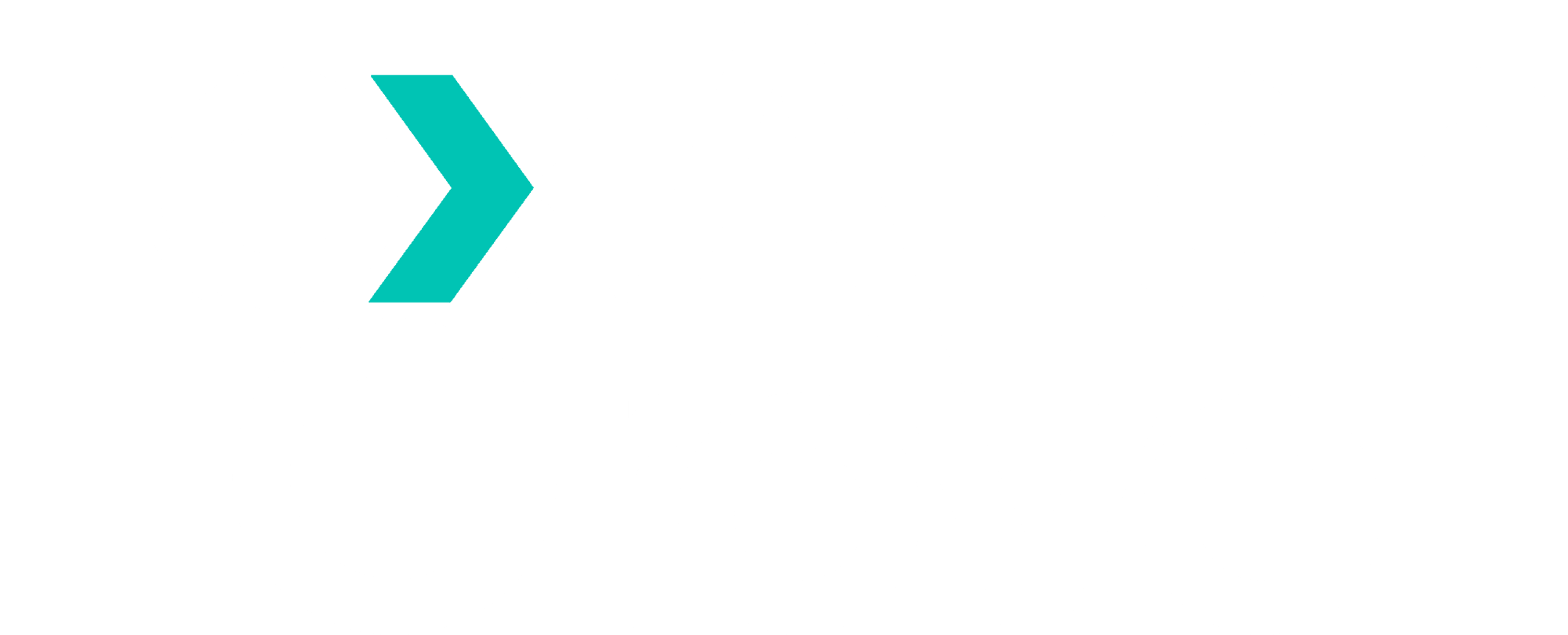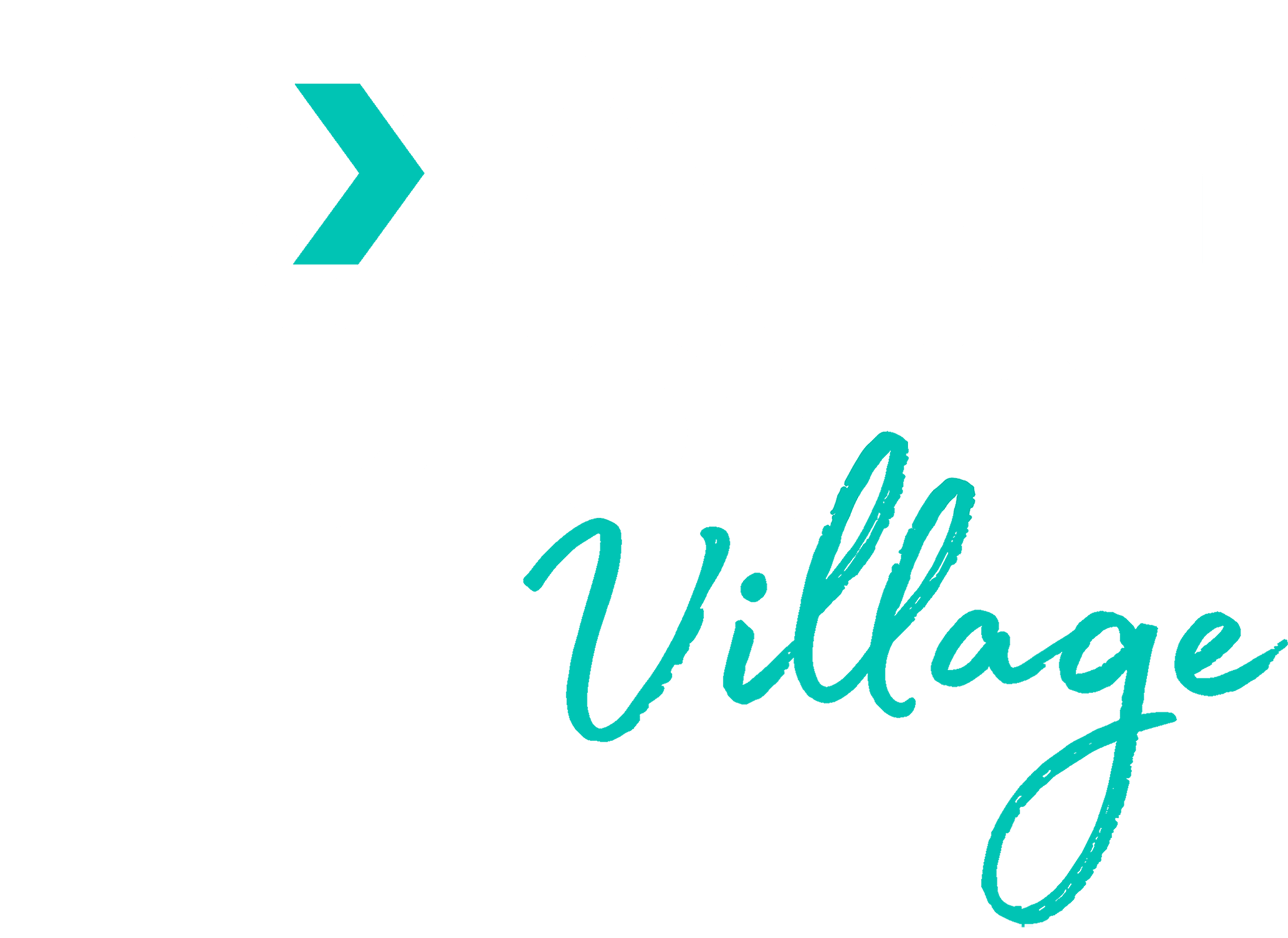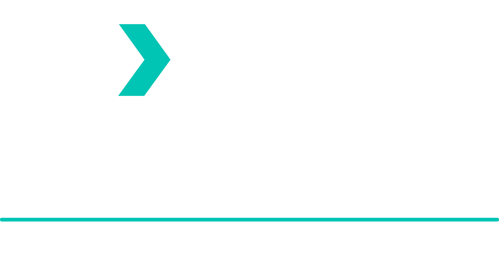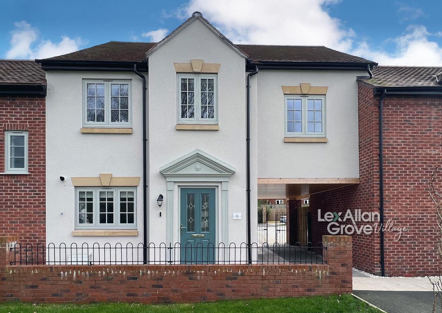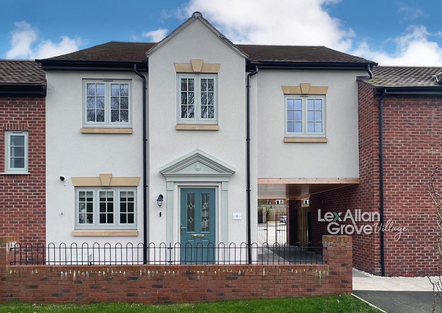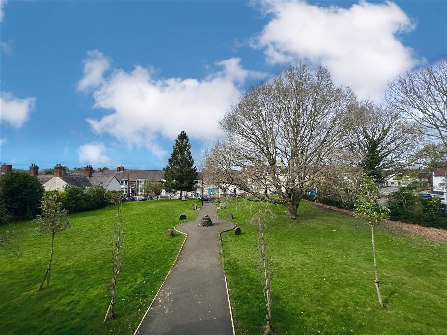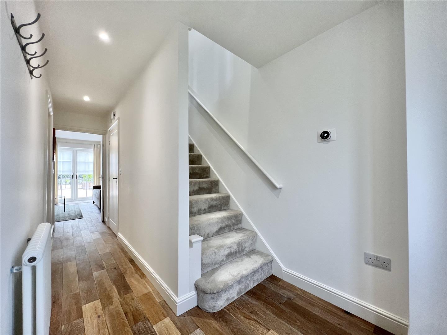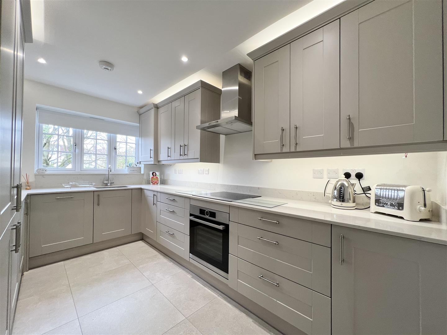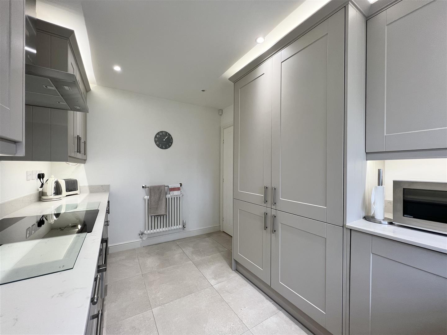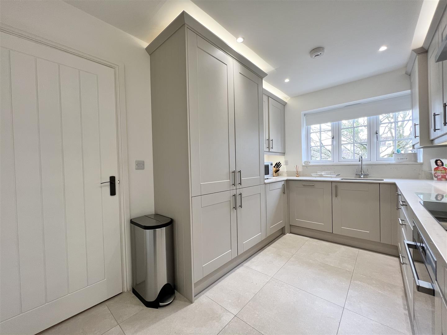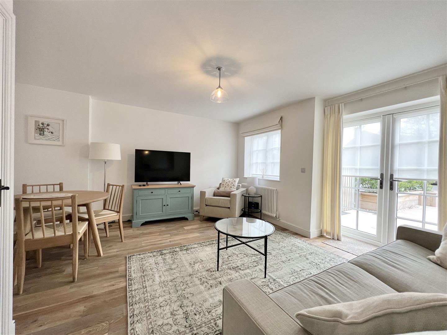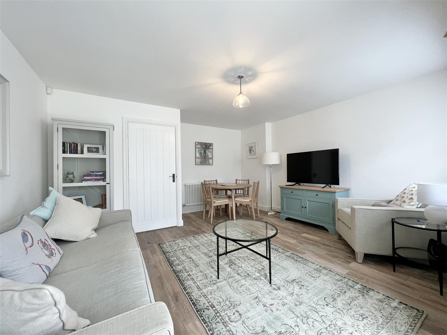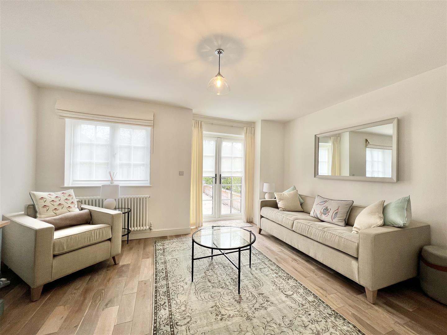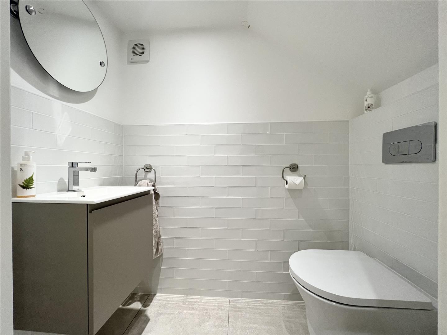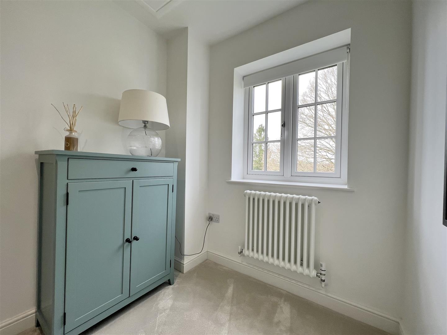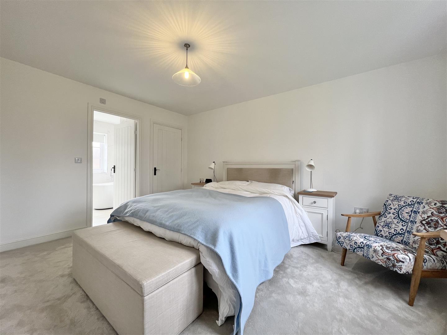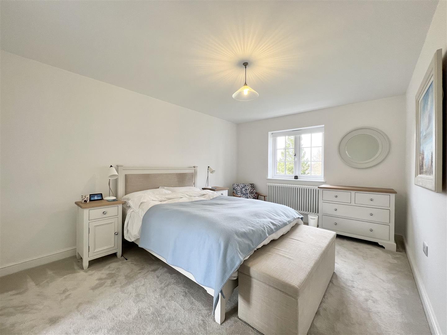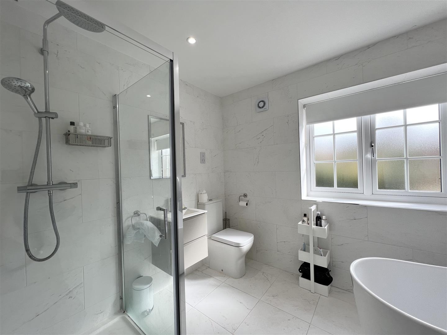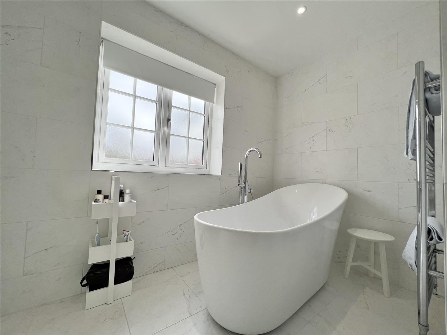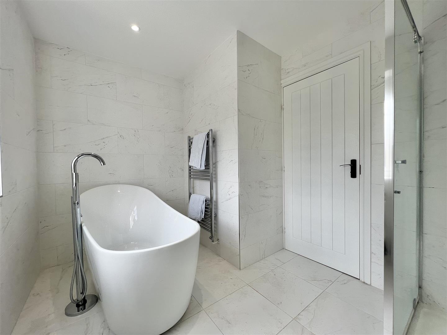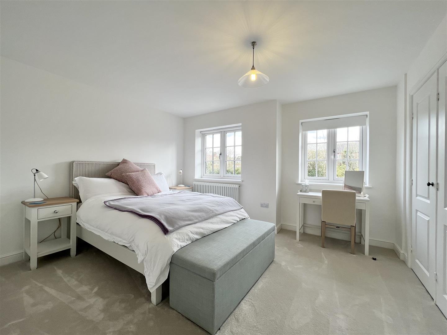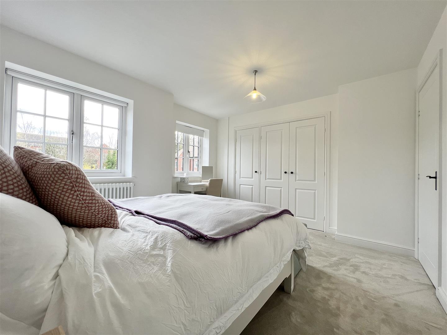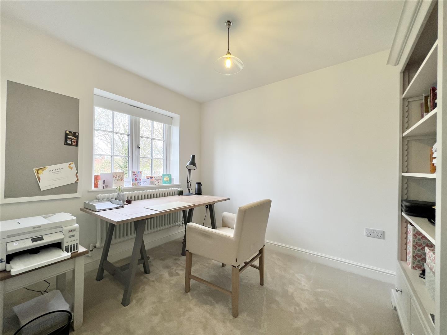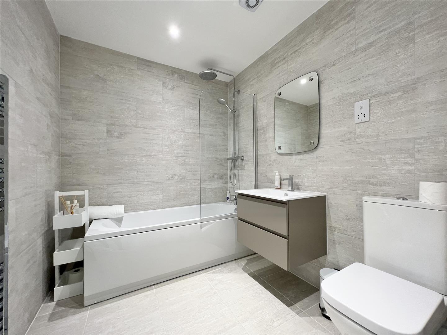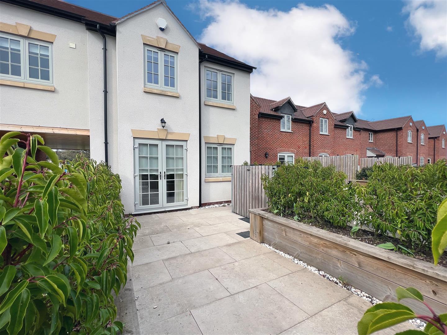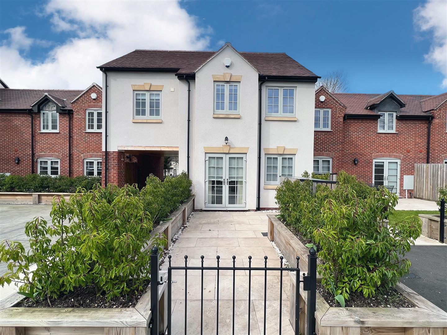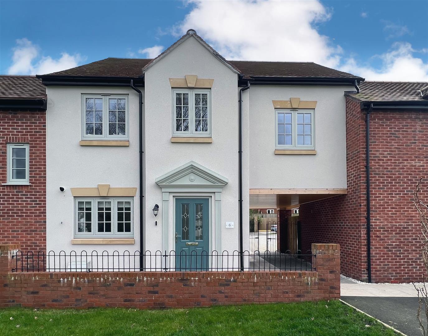Bellamy Close, Belbroughton, DY9 (ref: 575373)
ShortlistKey Features
- THREE BEDROOM PROPERTY IN THE HEART OF BELBROUGHTON
- MAIN BEDROOM WITH ENSUITE
- WITHIN WALKING DISTANCE OF LOCAL AMENITIES
- IN CATCHMENT FOR THE LOCAL PRIMARY SCHOOL
- PRIVATE GARDEN
V1 EJ 21/3/24 EPC=B
ApproachVia pathway leading to front door.
Entrance HallWith central heating radiator, Karndean flooring and stairs to first floor.
Kitchen3.8 x 2.5 (12'5" x 8'2")With double glazing window to front, central heating radiator and oversized tiling to floor. Featuring a variety of fitted wall and base units with work surface over, fitted sink with mixer tap, Bosch four ring induction hob with extractor, various further Bosch appliances including oven, dishwasher, fridge freezer and washer dryer.
Lounge4.4 max 3.4 min x 4.5 max 2.3 min (14'5" max 11'1"With double glazing window and French doors to rear, two central heating radiators and Karndean flooring.
W.C.With oversized tiling to floor and tiling to half wall, low level w.c. and vanity unit with storage.
First Floor LandingGallery style landing with double glazing window to front, reading nook, access to loft and storage cupboard.
Bedroom One3.3 x 4.3 (not into wardrobe) (10'9" x 14'1" (notWith double glazing window to front, central heating radiator and fitted wardrobes for storage.
En-suite2.3 max 1.6 min x 3.2 max 1.9 min (7'6" max 5'2" mWith obscured double glazing window to rear, chrome heated towel rail and oversized tiling to floor and walls. Low level w.c., vanity unit with storage, freestanding bath and fitted shower cubicle with drench head over.
Bedroom Two3.5 max 3.2 min x 3.9 (not into wardrobe) (11'5" mWith two double glazing windows to rear, central heating radiator and fitted wardrobes for storage.
Bedroom Three2.5 x 3.0 (8'2" x 9'10")With double glazing window to front and central heating radiator.
Bathroom1.9 x 2.4 (6'2" x 7'10")With chrome heated towel rail and oversized tiling to floor and walls. Low level w.c., vanity unit with storage and fitted bath with drench head shower over.
GardenWith patio area, established borders with fence panels and gate for access. Views and access to the village green at the front of the property provides further outdoor space.
ParkingTwo allocated car parking spaces within easy access from garden gate.
TenureReferences to the tenure of a property are based on information supplied by the seller. We are advised that the property is freehold. A buyer is advised to obtain verification from their solicitor. Service charge to cover the unadopted roadway, landscaping and lighting to common areas. Estimated service charge is £200 per annum subject to an increase of 2.5% per annum approx. Further to this, there is approximately 8 years of an NHBC guarantee left.
Council Tax BandThe council tax band is D.
Referral FeesWe can confirm that if we are sourcing a quotation or quotations on your behalf relevant to the costs that you are likely to incur for the professional handling of the conveyancing process. You should be aware that we could receive a maximum referral fee of approximately £175 should you decide to proceed with the engagement of the solicitor in question. We are informed that solicitors are happy to pay this referral fee to ourselves as your agent as it significantly reduces the marketing costs that they have to allocate to sourcing new business. The referral fee is NOT added to the conveyancing charges that would ordinarily be quoted.
We can also confirm that if we have provided your details to Infinity Financial Advice who we are confident are well placed to provide you with the very best possible advice relevant to your borrowing requirements. You should be aware that we receive a referral fee from Infinity for recommending their services. The charges that you will incur with them and all the products that they introduce to you will in no way be affected by this referral fee. On average the referral fees that we have received recently are £218 per case.
The same also applies if we have introduced you to the services of our panel of surveyors who we are confident will provide you with a first class service relevant to your property needs. We will again receive a referral fee equivalent to 10% of the fee that you pay capped at £200.00 This referral fee does not impact the actual fee that you would pay had you approached any of the panel of surveyors directly as it is paid to us as an intermediary on the basis that we save them significant marketing expenditure in so doing. If you have any queries regarding the above, please feel free to contact us.
Money Laundering RegulationsIn order to comply with Money Laundering Regulations, from June 2017, all prospective purchasers are required to provide the following - 1. Satisfactory photographic identification. 2. Proof of address/residency. 3. Verification of the source of purchase funds. In the absence of being able to provide appropriate physical copies of the above, Lex Allan Grove reserves the right to obtain electronic verification.
What this property offers
- Garden
- Parking / Driveway
Property Images























Further Details
- Type: Terraced House
- Status: Available
- Tenure: Freehold
- Tags: Garden, Parking / Driveway
- Reference: 575373

