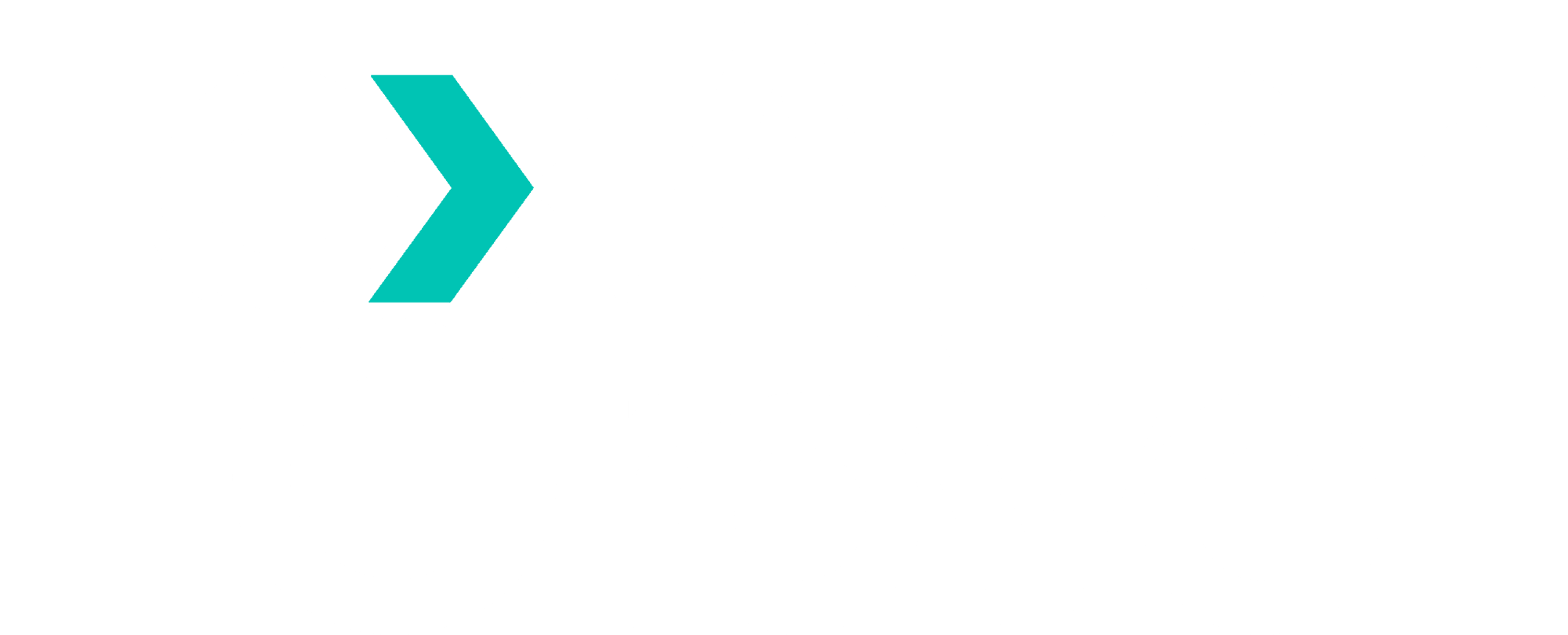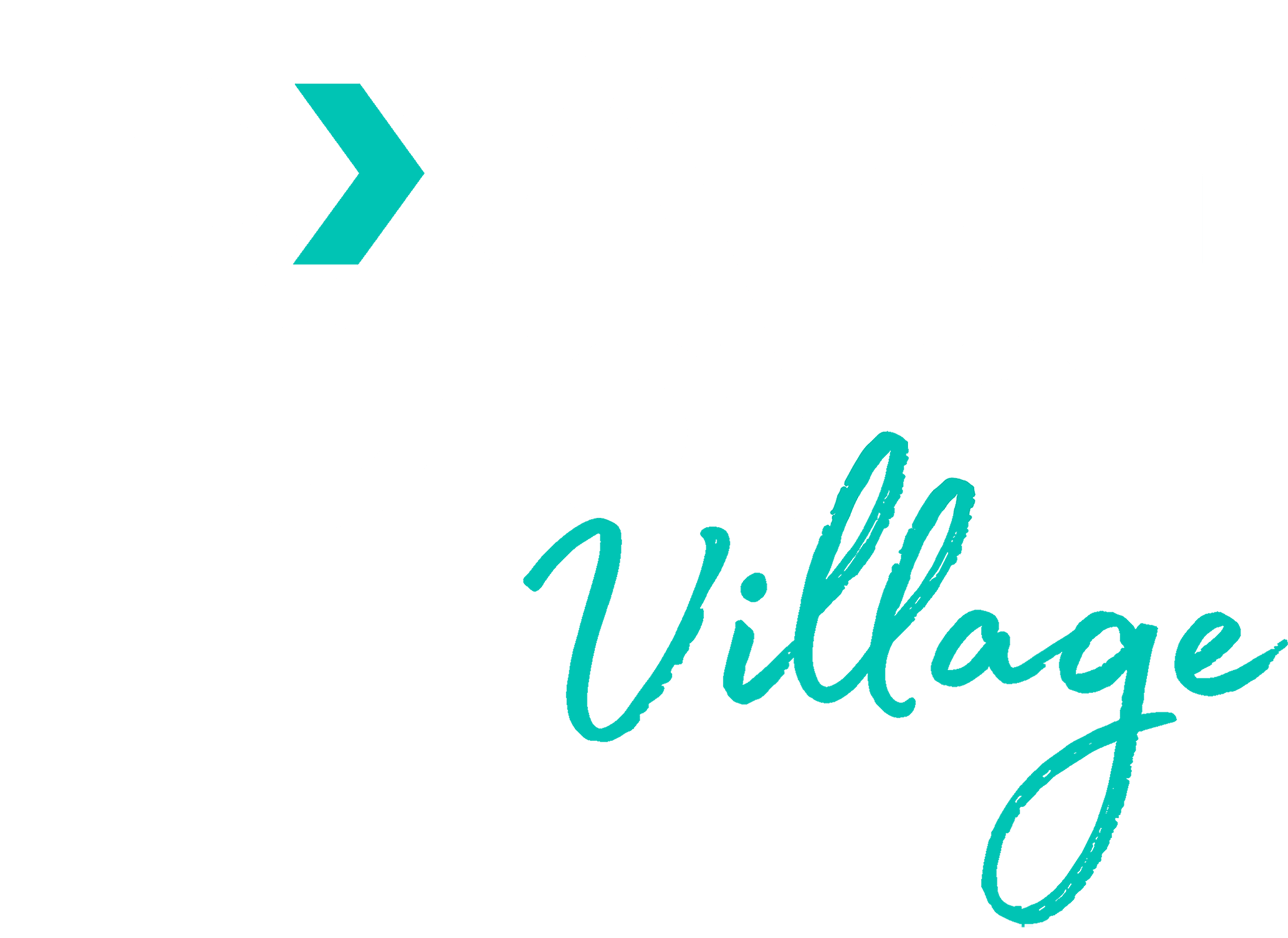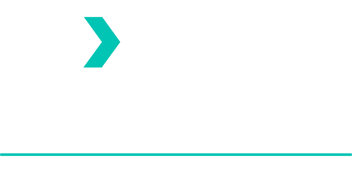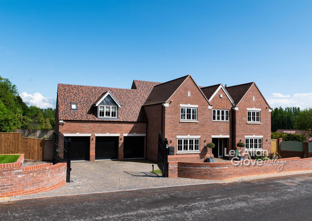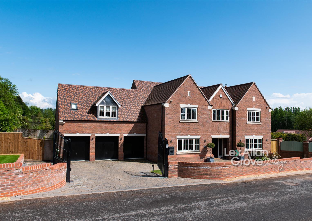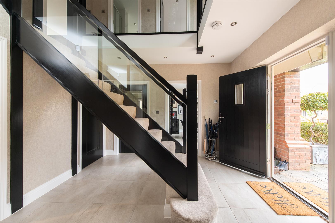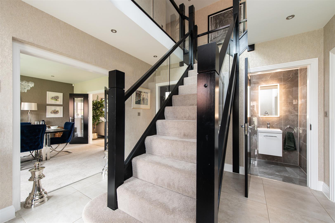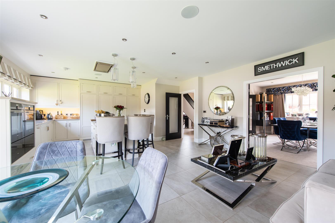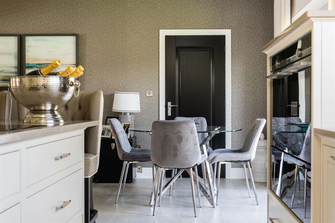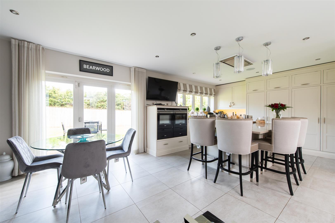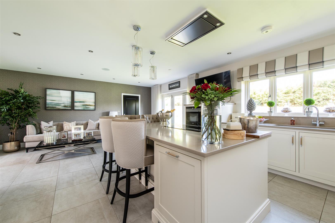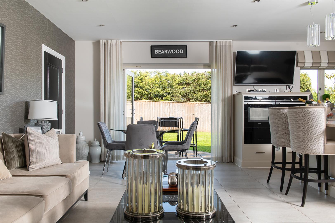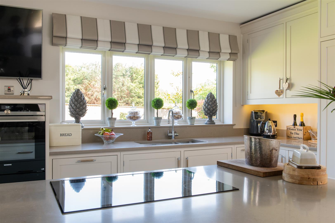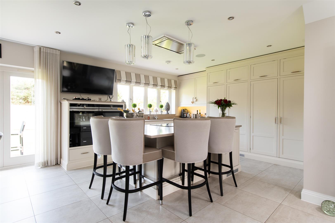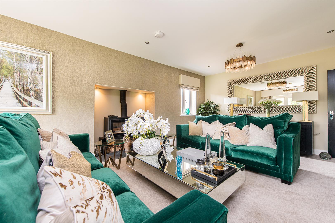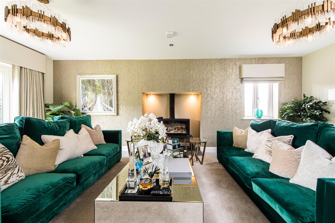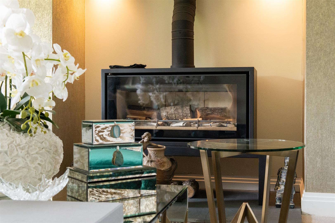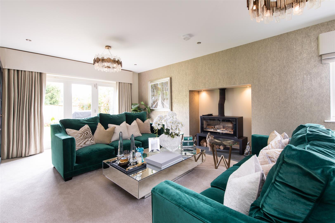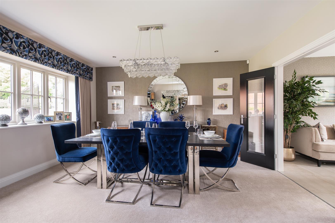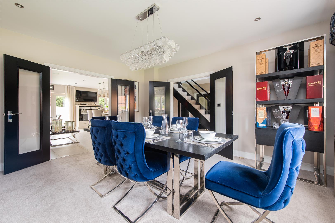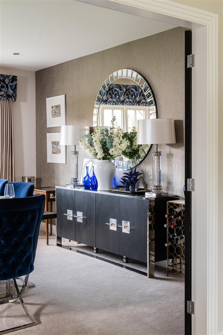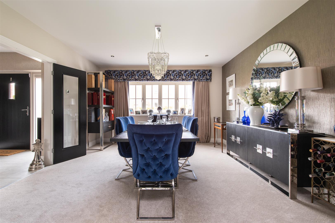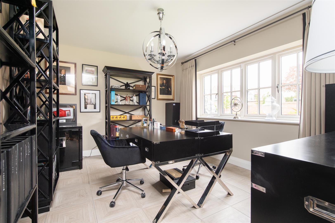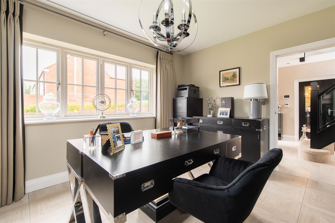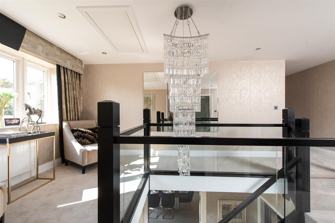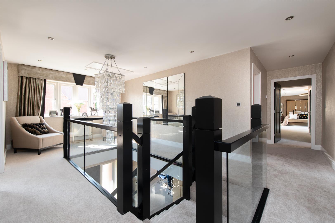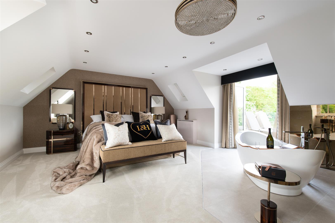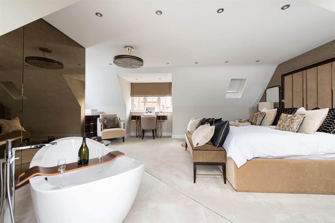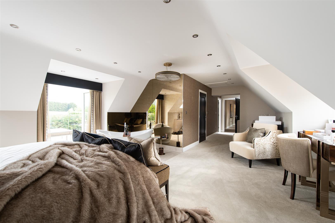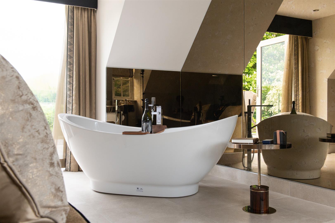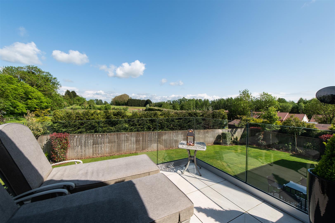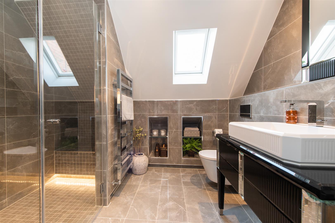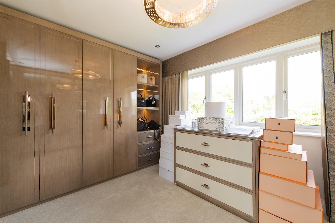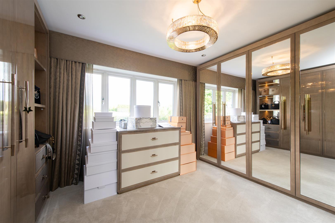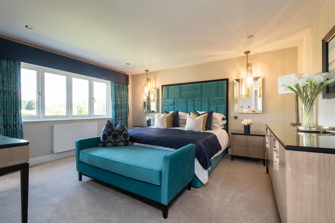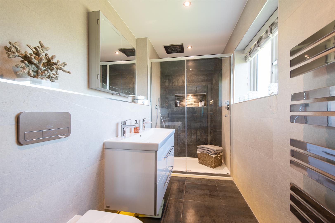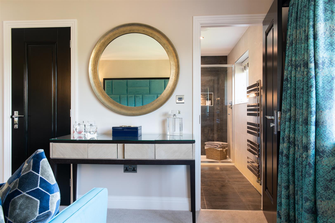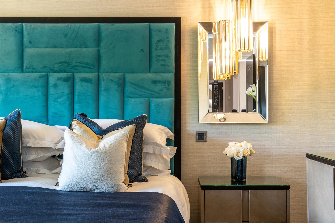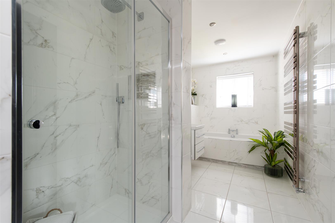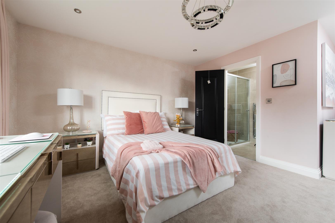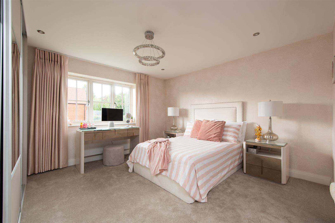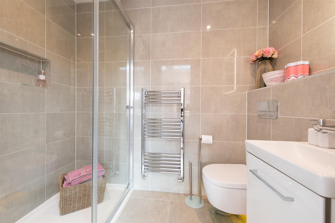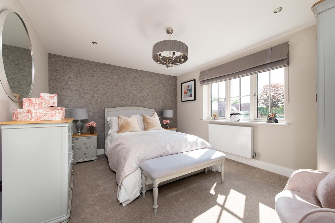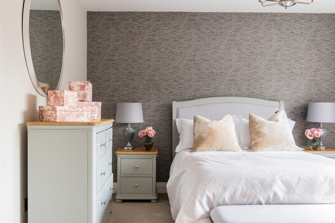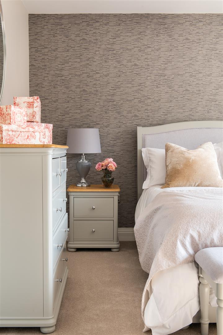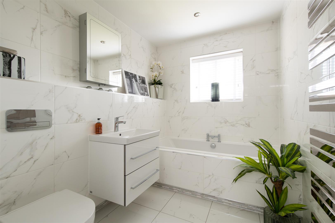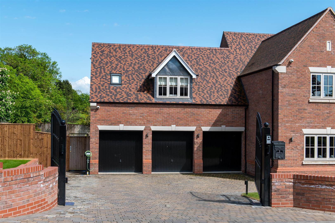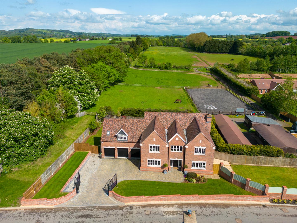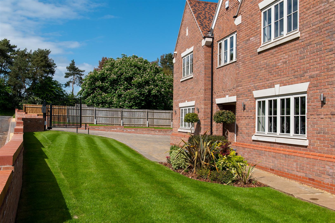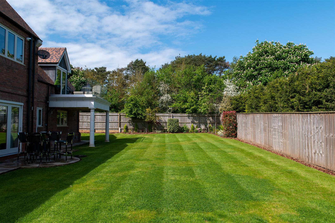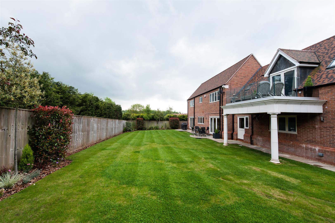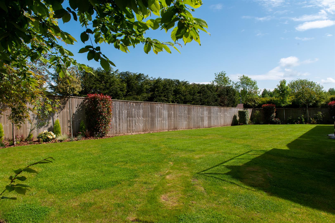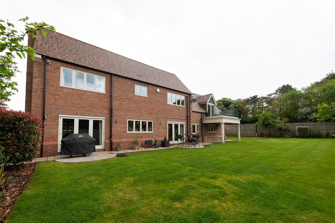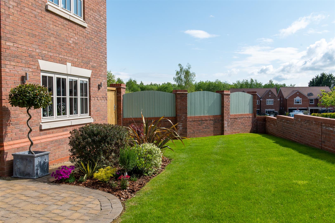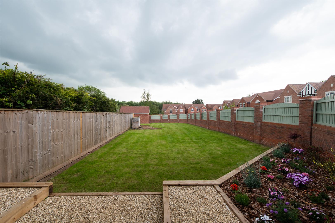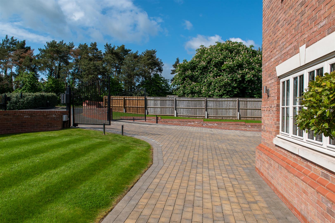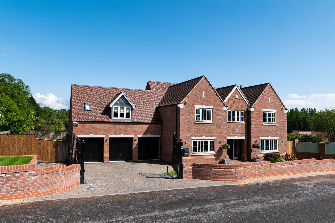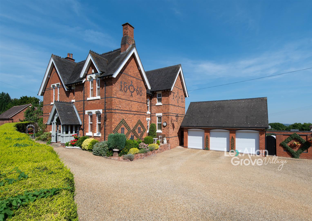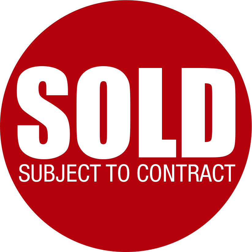
Hackman's Gate, Clent, Stourbridge, DY9 (ref: 535235)
ShortlistAll bathroom, cloakroom and en-suite facilities are finished to the highest of standards with Villeroy and Boche white sanitary ware and Hansgrohe taps and fittings. The added details of chrome heated radiators, bespoke cabinet mirrors, LED lighting and shaver sockets are some of the features that stand out from other designs.
The four bedrooms all allow double beds with ample room for furnishings. The main bedroom suite has a freestanding bath with separate en-suite shower room, private dressing room with fitted wardrobes and a balcony fully capturing the far reaching views. Two further bedrooms have en-suite facilities, one of which with walk-in-wardrobe with plenty of hanging space and storage.
Access to the property if through electric double gates leading to the paved driveway and triple car garage with remote control access. The outside space does not disappoint, substantial front and rear gardens are laid to lawn with close board fencing adding privacy.
Perfectly PositionedSet on the outskirts of the desirable village of Belbroughton, this stunning family home is nestled in the shadow of the National Trusts Clent Hills. For those who wish to enjoy outdoor pursuits there are a good variety of public footpaths leading to open countryside. The delightful Village offers a variety of eateries, local shop, post office and a delicious delicatessen. There is plenty for all the family to enjoy including the local cricket club and community activities for all ages. Neighbouring villages of Clent, Hagley, Chaddesley Corbett and Blakedown also provide exceptional schools, country pubs, farm shops and restaurants.
Kitchen Family Living7.7 max x 5.7 max (25'3" max x 18'8" max)
Dining Room4.5 x 4.2 (14'9" x 13'9")
Lounge6.8 x 4.2 (22'3" x 13'9")
Study4.2 x 3.4 (13'9" x 11'1")
Downstairs W.C2.2 x 1.2 (7'2" x 3'11")
Utility2.7 x 1.9 (8'10" x 6'2")
Bedroom One Suite10.1 max x 5.9 max (33'1" max x 19'4" max)
Dressing Room4.2 x 1.8 (13'9" x 5'10")
En-suite3 x 2.2 (9'10" x 7'2" )
Balcony2.5 x 3.9 (8'2" x 12'9")
Bedroom Two4.6 x 4.2 (15'1" x 13'9")
En-suite2.9 x 1.5 (9'6" x 4'11")
Walk-in-Wardrobe3.4 x 1.7 (11'1" x 5'6")
Bedroom Three3.8 x 4.1 (12'5" x 13'5")
En-suite2.9 x 1.5 (9'6" x 4'11")
Bedroom Four4.2 x 3.3 (13'9" x 10'9")
Family Bathroom4.1 x 2 (13'5" x 6'6")
Triple Garage7.9 max 3.8 min x 5.7 max 3.3 min (25'11" max 12'5
LocationDevonshire House is approximately one mile from Belbroughton, three miles from Hagley and one mile from Blakedown. The larger towns of Stourbridge and Birmingham City Centre can be reached easily from the train stations located in both Blakedown and Hagley, ideal for commuting to Worcester, Birmingham and beyond, Further benefiting from easy access to the national motorway network.with London reached in approximately two hours.
Horgan HomesOriginally built by Horgan Homes who have been designing and building luxury homes for nearly three decades, that blend exceptionally into their surroundings. The high quality finish has excellent craftsmanship and is finished to the highest of standards. The current owners have maintained the impeccable design and details, making it one of a kind.
Council Tax BandTax band is G.
TenureReferences to the tenure of a property are based on information supplied by the seller. We are advised that the property is freehold. A buyer is advised to obtain verification from their solicitor.
Money Laundering RegulationsIn order to comply with Money Laundering Regulations, from June 2017, all prospective purchasers are required to provide the following - 1. Satisfactory photographic identification. 2. Proof of address/residency. 3. Verification of the source of purchase funds. In the absence of being able to provide appropriate physical copies of the above, Lex Allan Grove reserves the right to obtain electronic verification.
Referral FeesWe can confirm that if we are sourcing a quotation or quotations on your behalf relevant to the costs that you are likely to incur for the professional handling of the conveyancing process. You should be aware that we could receive a maximum referral fee of approximately £175 should you decide to proceed with the engagement of the solicitor in question. We are informed that solicitors are happy to pay this referral fee to ourselves as your agent as it significantly reduces the marketing costs that they have to allocate to sourcing new business. The referral fee is NOT added to the conveyancing charges that would ordinarily be quoted.
We can also confirm that if we have provided your details to Infinity Financial Advice who we are confident are well placed to provide you with the very best possible advice relevant to your borrowing requirements. You should be aware that we receive a referral fee from Infinity for recommending their services. The charges that you will incur with them and all the products that they introduce to you will in no way be affected by this referral fee. On average the referral fees that we have received recently are £218 per case.
The same also applies if we have introduced you to the services of Mr Tony Lowe of Green Street Surveys who we are confident will provide you with a first class service relevant to your property needs, we will again receive a referral fee equivalent to 20% of the fee that you pay to Green Street Surveys. This referral fee does not impact the actual fee that you would pay Green Street Surveys had you approached them direct as it is paid to us as an intermediary on the basis that we save them significant marketing expenditure in so doing. If you have any queries regarding the above, please feel free to contact us.
What this property offers
- Balcony
- Garage
- Garden
- Parking / Driveway
Property Images





















































Further Details
- Type: Detached house
- Status: Sold STC
- Tenure: Freehold
- Tags: Balcony, Garage, Garden, Parking / Driveway
- Reference: 535235

