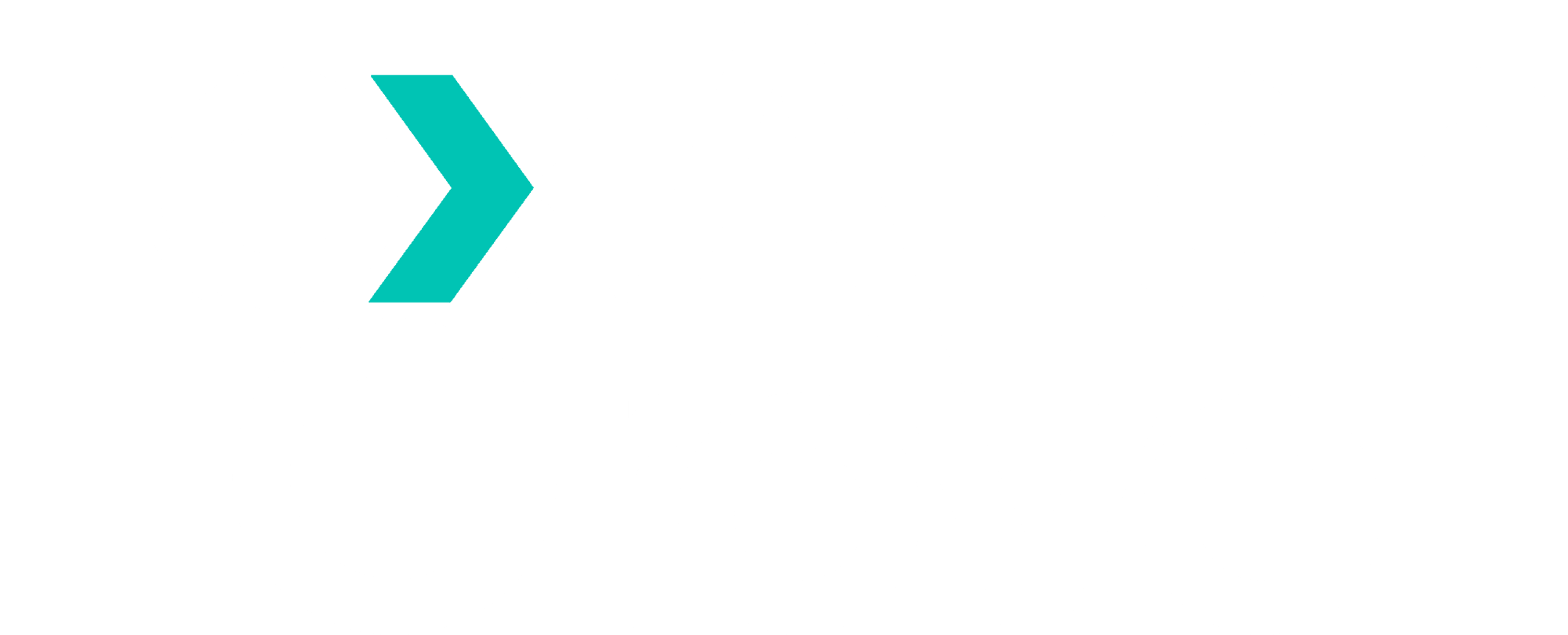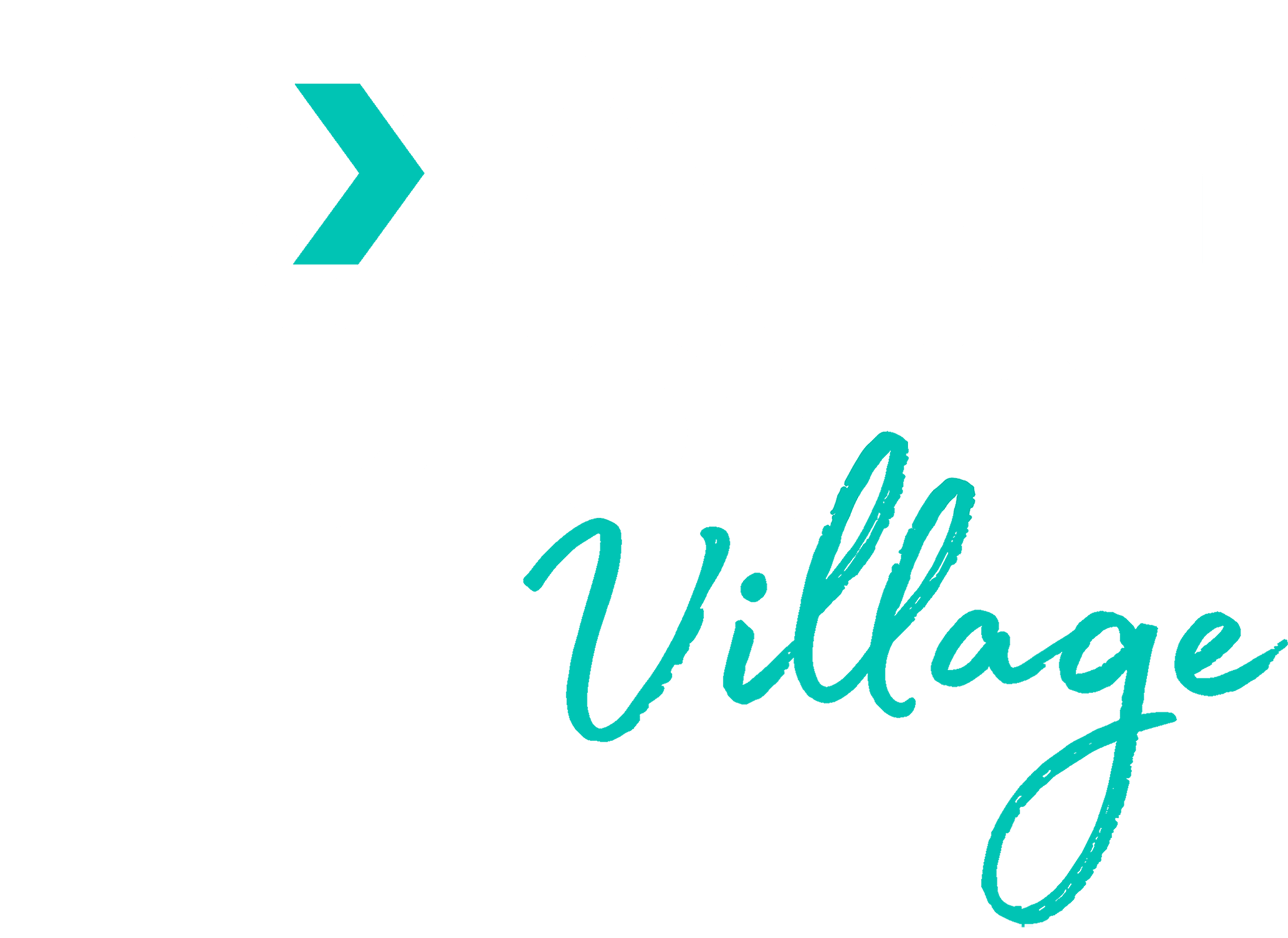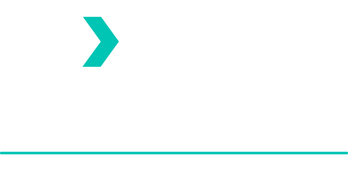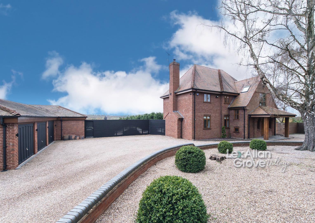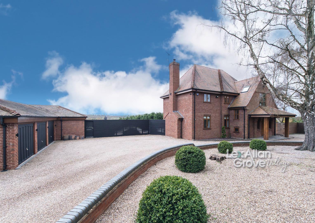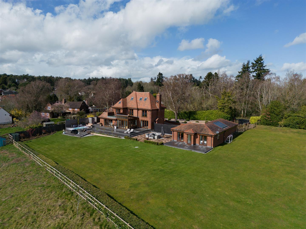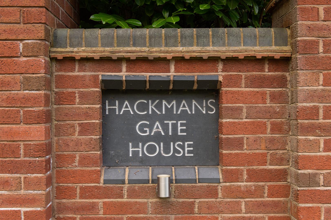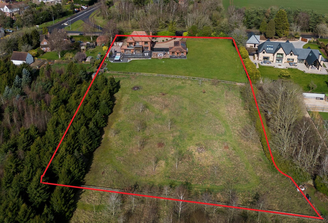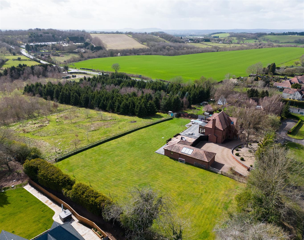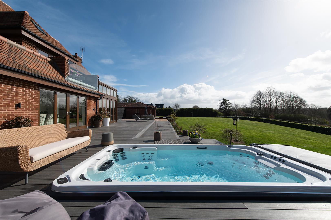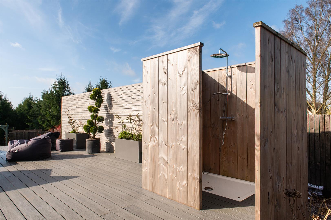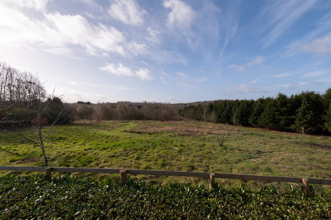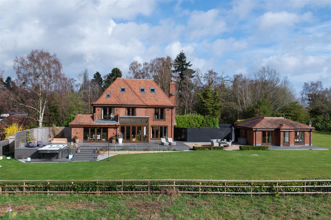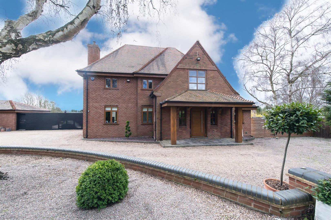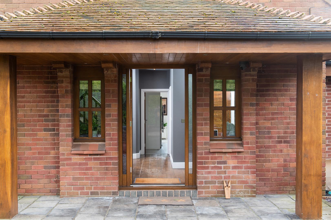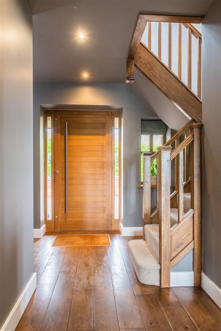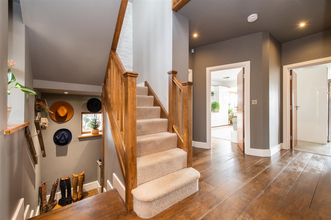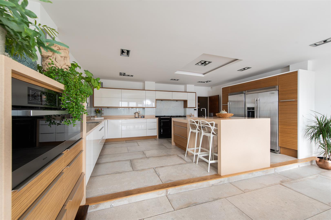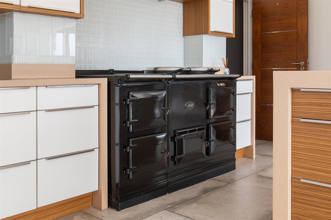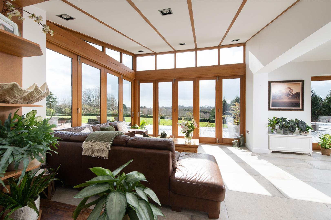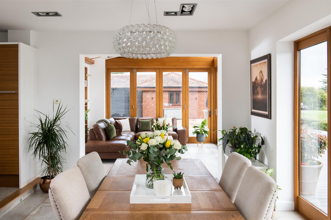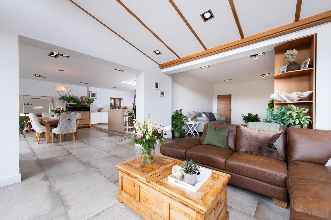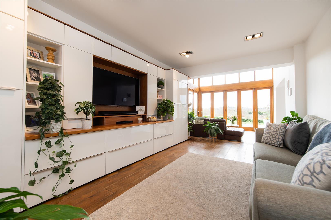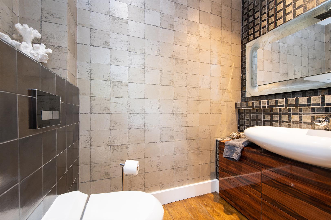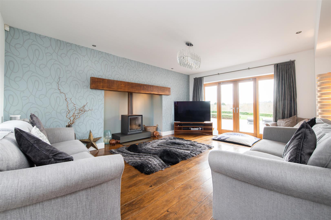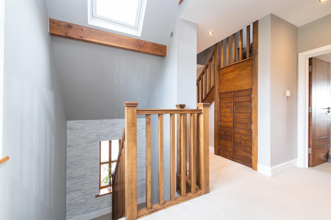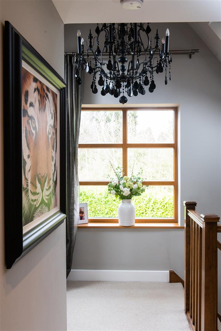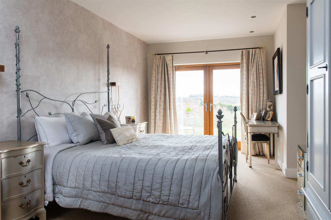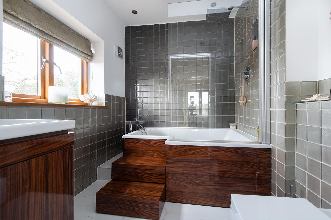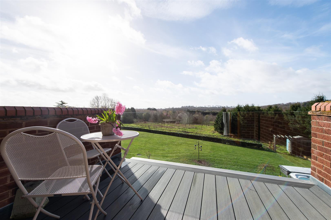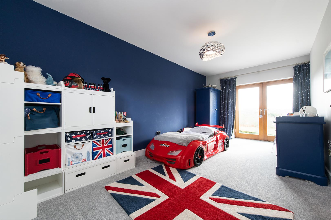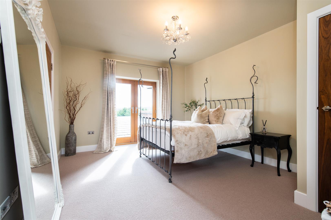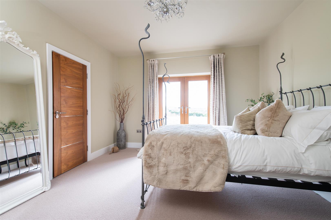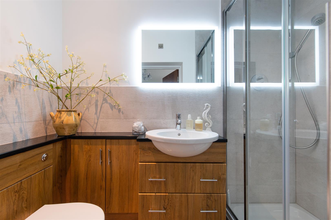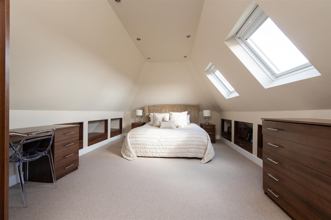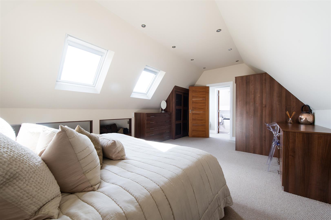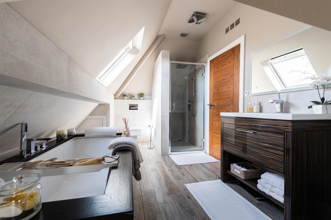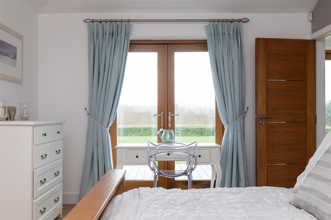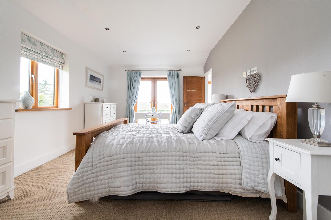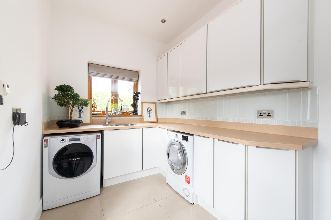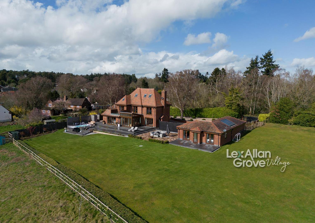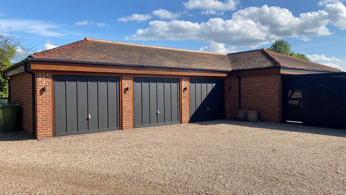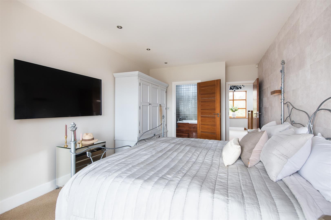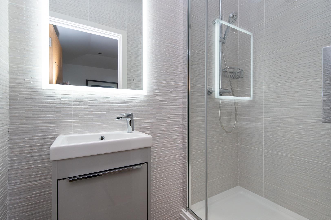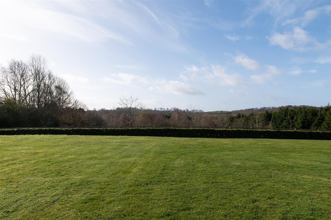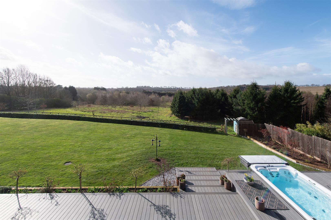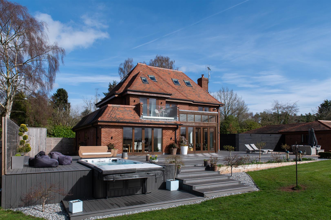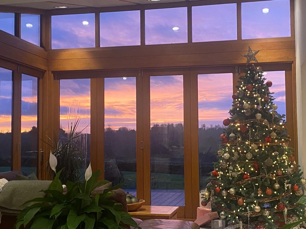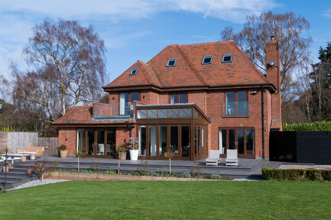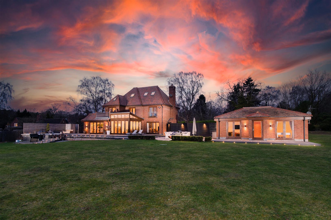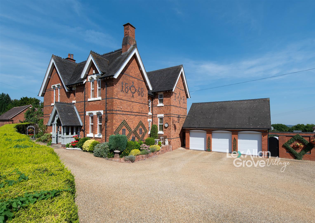
Hackman's Gate, Clent, Stourbridge, DY9 (ref: 526367)
ShortlistKey Features
- 5 BEDROOMED DETACHED
- BEAUTIFULLY FINISHED
- EXCELLENT VIEWS
- TRIPLE GARAGE
Located within easy reach of the highly desirable villages of Belbroughton, Blakedown and Hagley, Hackmans Gate House is just a short drive into the village of Hagley, which offers outstanding primary and secondary schools. The property is also in easy reach of excellent independent schools which include Winterfold House School and Bromsgrove School.
Hackmans Gate House provides very convenient access to Central Birmingham, Stourbridge, Bromsgrove and Worcestershire, with local train stations and the motorway network nearby (Junction 4 of the M5 being just four miles away and Junction 1 of the M42 approximately five miles away with Birmingham Airport). EPC=C EJ 14/9/23 V2
ApproachHackmans Gate House dates back to the first half of the 20th Century, the property has undergone extensive refurbishment which includes an extension to the rear of the property and an annexe with triple garage.
Reception hallEnter the property under the beautifully constructed solid oak pillars and a flagstone porch, into the generous reception hall with solid wood flooring, quartz tiled feature wall and rooms leading off into the open plan kitchen, formal lounge, utility and ground floor w.c.
Open plan Kitchen7.6 x 5.9 (24'11" x 19'4")Leading into the kitchen from the reception hall this fabulous Henley kitchen has attractive Corian tops, gloss and natural contemporary wall and floor mounted units fitted with Miele appliances. The electric black four oven Aga compliments this contemporary finish. The large central breakfast bar is Corian topped with ample seating and storage around. Further integrated appliances that make up this wonderful kitchen include dishwasher, full size fridge freezer, full size wine cooler, two separate ovens (one microwave) InSinkErator, and a further double sink with spray tap mixer. The kitchens full width bi fold doors open out onto the new composite terraced area offering far reaching views across the Worcestershire countryside.
Garden Room3.6 x 4.0 (11'9" x 13'1")Leading round from the contemporary kitchen into the dining/living area, bi fold doors lead out to the property’s gardens and newly installed terraced to enjoy the stunning views of the Worcestershire countryside.
Sitting Room3.6 x 5.2 (11'9" x 17'0")Approached off the open plan kitchen and garden room, the sitting room has fitted storage units, and benefits from the impressive views of the garden room onto the south facing garden and beyond.
Formal Lounge4.1 x 5.8 (13'5" x 19'0")The spacious yet cosy formal lounge has a Stuv Clearview log burner set beneath a large bressummer beam. With patio doors leading out onto the south facing patio.
Utility2.2 x 3.8 (7'2" x 12'5")The utility leads off the reception hall and is fully fitted with wall and base units providing plenty of storage. The utility houses a one and half bowl sink with spray tap and space for plumbing white goods. A side door leads you out to the side of the property.
First Floor LandingWith two Velux windows on the first floor landing the heart of this family home is flooded with natural light. The landing also hosts under stairs storage and stairs leading up to the second floor.
Main Bedroom with En-Suite5.7 x 3.4 (max) 2.89 (min) (18'8" x 11'1" (max) 9'This beautifully presented master bedroom with doors leading out onto the enclosed balcony area is the perfect spot to relax on a Sunday morning overlooking the properties gardens, woodland and rolling countryside views. With an Axor Hansgrohe en-suite, large L shaped jacuzzi suite with shower over, rain head over shower, and waterfall taps with Duravit fittings.
Bedroom Two with En-Suite3.0 x 5.9 (9'10" x 19'4")With views overlooking the garden and Worcestershire countryside the double doors open the Juliet balcony. With an Axor Hansgrohe en suite, vanity unit, large shower with handheld and drench over showers, w.c. and mirror.
Bedroom Three with En-suite4.4 x 3.6 (14'5" x 11'9")With views overlooking the garden and Worcestershire countryside the double doors open the Juliet balcony and built in wardrobes.
Second Floor LandingVelux windows to rear with doors leading to:
Bedroom Four6.2 x 3.9 (20'4" x 12'9")This immaculately presented forth bedroom with two Velux windows to the rear has ample fitted wardrobes, storage, desk and inset shelving into eves with drawers under.
Family Bathroom5.5 x 3.8 (18'0" x 12'5")Modern contemporary fittings with Porcelanosa tiling, Axor Hansgrohe jacuzzi suite with step up, vanity unit, separate large shower with drench/ rainfall head and inset shelving. Velux windows to rear and side and w.c.
AnnexeApproached across the garden terrace this self contained annexe includes hallway with doors leading off to bedroom five, cloakroom and shower room. The shower room comprises of vanity unit, large shower with drench head fitting, tiling to floor and walls and w.c.
Bedroom Five (Annexe)3.4 x 5.3 (11'1" x 17'4")
Lounge (Annexe)3.1 x 5.1 (10'2" x 16'8")
GardensAll principal reception rooms and annexe all lead out onto the newly installed large composite decking terrace and patio areas. Hackmans Gate House enjoys a southerly aspect, which overlooks approximately two acres of level lawns, woodland and surrounding countryside.
Triple GarageUp and over doors, housing plant room, CCTV, lighting and electrical points. Boarded loft space with access and light.
ServicesMains water, electrical and drainage. Electrical under floor and ground source heating. Broadband and telephone. Security alarm.
TenureReferences to the tenure of a property are based on information supplied by the seller. We are advised that the property is freehold. A buyer is advised to obtain verification from their solicitor.
Money Laundering ActIn order to comply with Money Laundering Regulations, from June 2017, all prospective purchasers are required to provide the following - 1. Satisfactory photographic identification. 2. Proof of address/residency. 3. Verification of the source of purchase funds. In the absence of being able to provide appropriate physical copies of the above, Lex Allan reserves the right to obtain electronic verification.
Council Tax BandingTax Band is F
Referral FeesWe can confirm that if we are sourcing a quotation or quotations on your behalf relevant to the costs that you are likely to incur for the professional handling of the conveyancing process. You should be aware that we could receive a maximum referral fee of approximately £175 should you decide to proceed with the engagement of the solicitor in question. We are informed that solicitors are happy to pay this referral fee to ourselves as your agent as it significantly reduces the marketing costs that they have to allocate to sourcing new business. The referral fee is NOT added to the conveyancing charges that would ordinarily be quoted.
We can also confirm that if we have provided your details to Infinity Financial Advice who we are confident are well placed to provide you with the very best possible advice relevant to your borrowing requirements. You should be aware that we receive a referral fee from Infinity for recommending their services. The charges that you will incur with them and all the products that they introduce to you will in no way be affected by this referral fee. On average the referral fees that we have received recently are £218 per case.
The same also applies if we have introduced you to the services of Mr Tony Lowe of Green Street Surveys who we are confident will provide you with a first class service relevant to your property needs, we will again receive a referral fee equivalent to 20% of the fee that you pay to Green Street Surveys. This referral fee does not impact the actual fee that you would pay Green Street Surveys had you approached them direct as it is paid to us as an intermediary on the basis that we save them significant marketing expenditure in so doing. If you have any queries regarding the above, please feel free to contact us.
What this property offers
- Balcony
- Garage
- Garden
- Parking / Driveway
- Shed / Garden Room
Property Images














































Further Details
- Type: Detached house
- Status: Sold STC
- Tenure: Freehold
- Tags: Balcony, Garage, Garden, Parking / Driveway, Shed / Garden Room
- Reference: 526367

