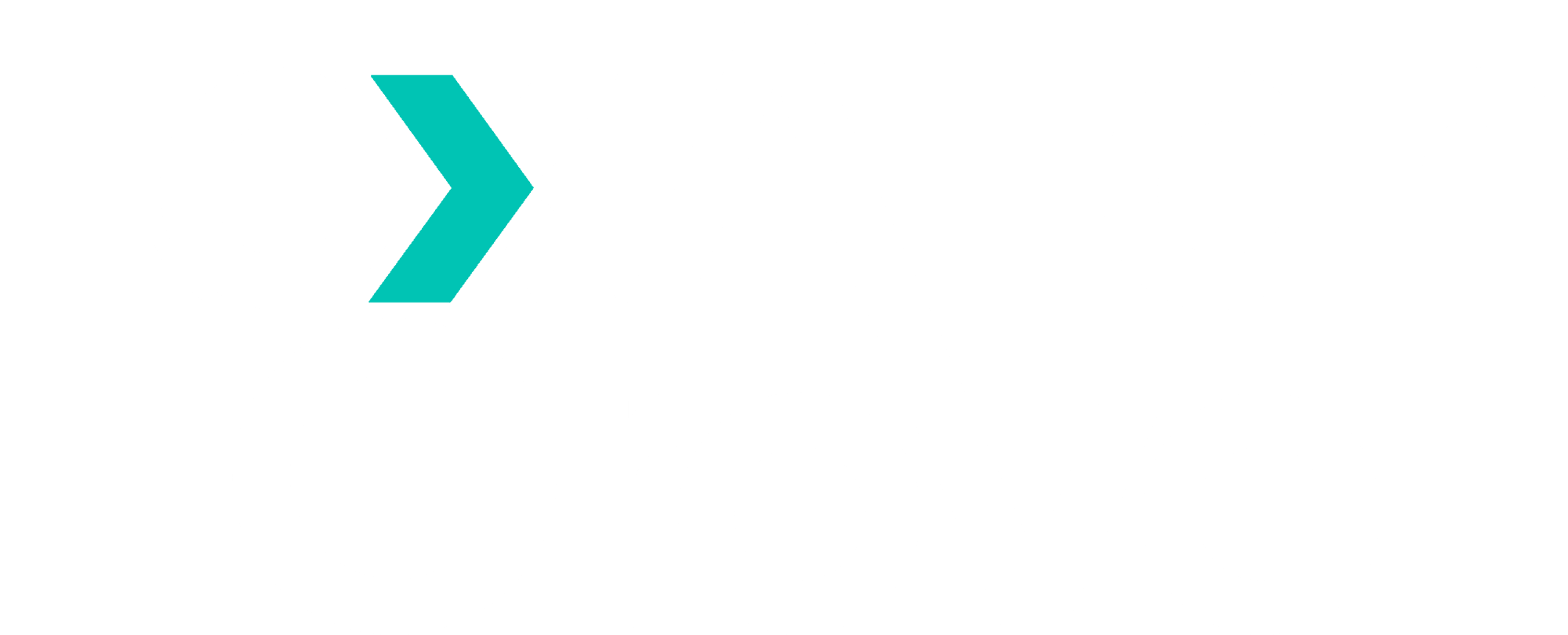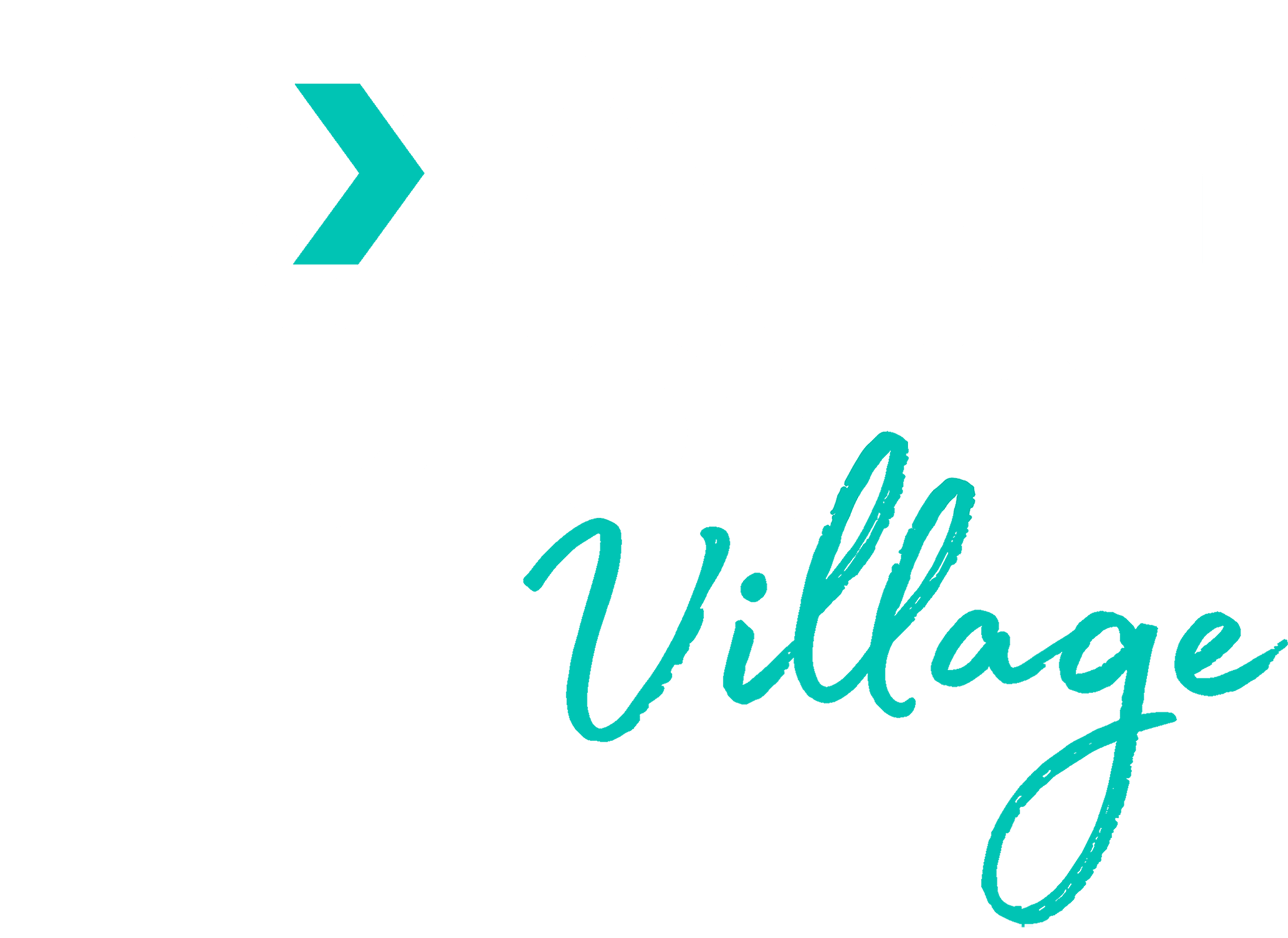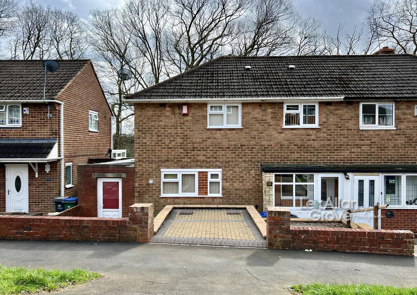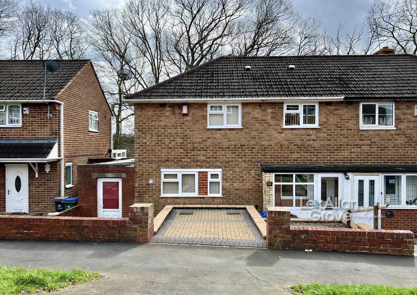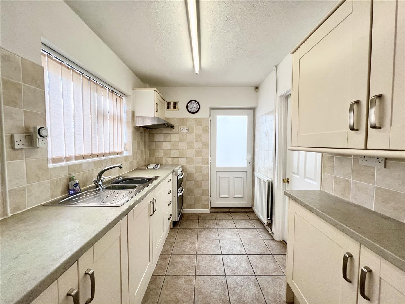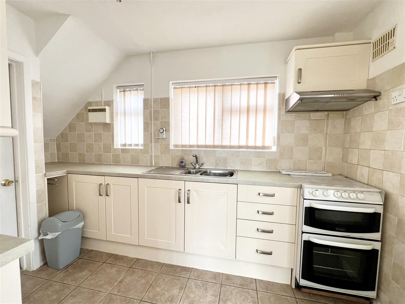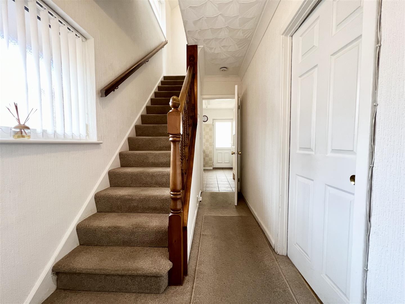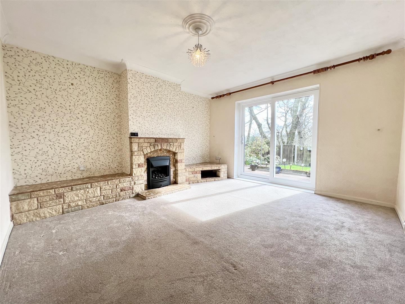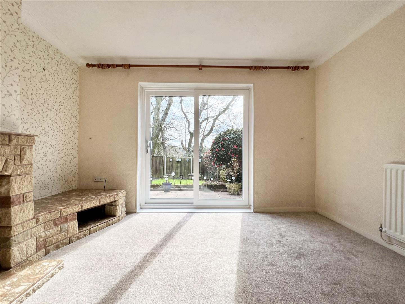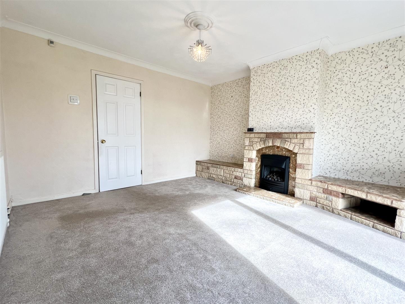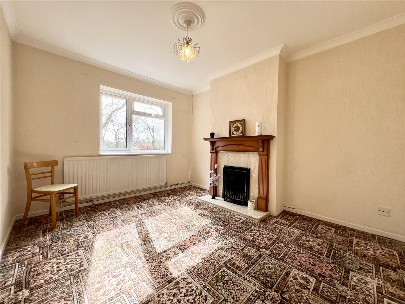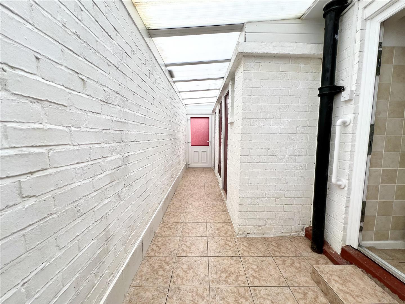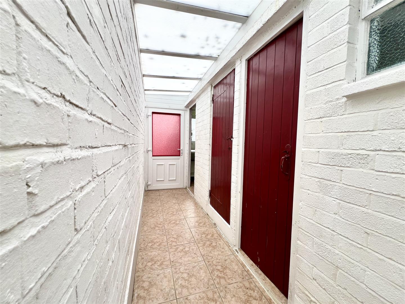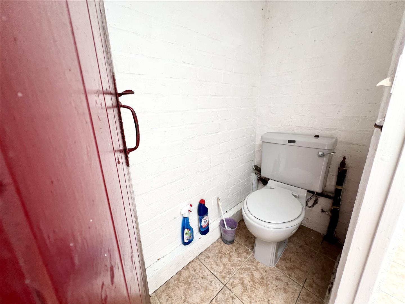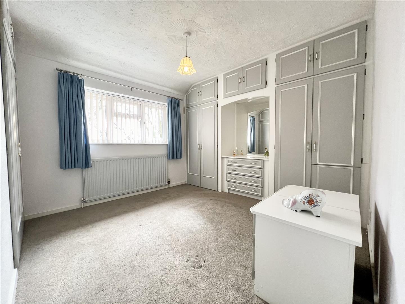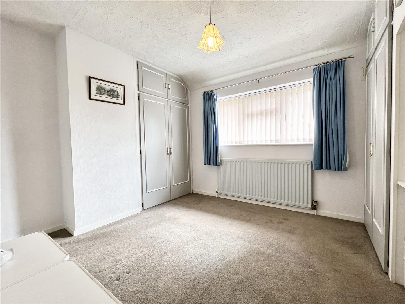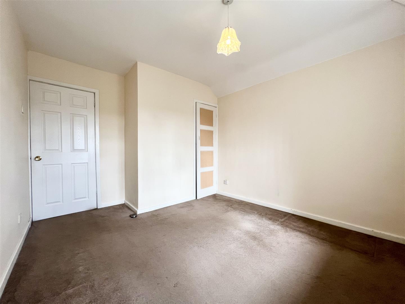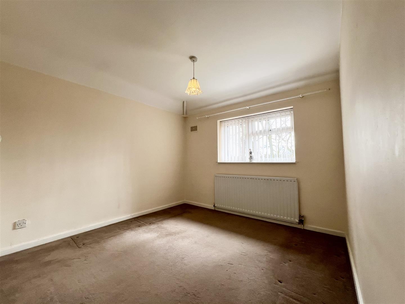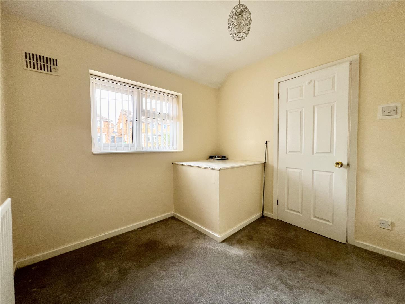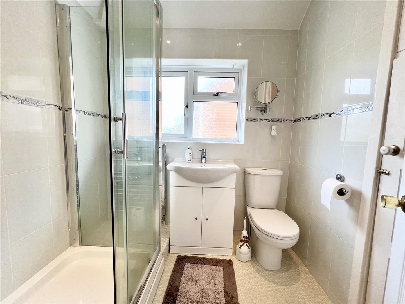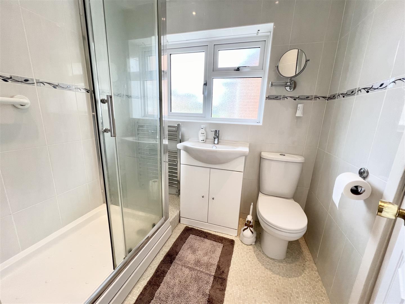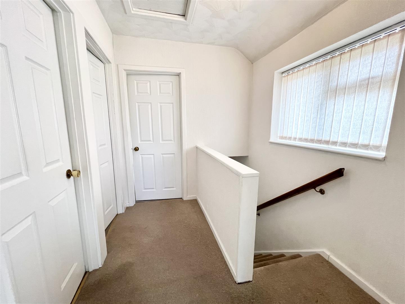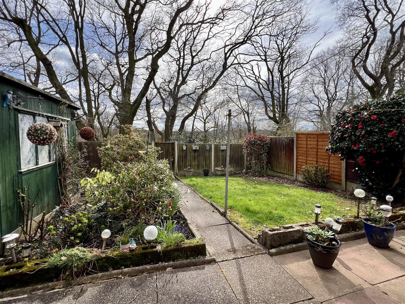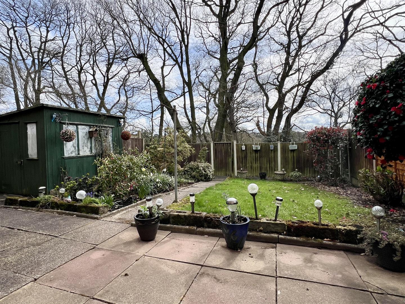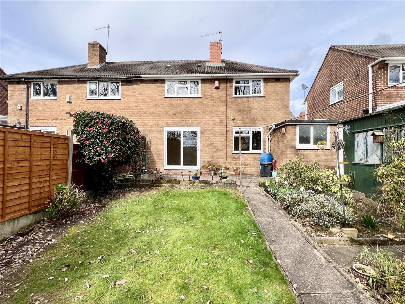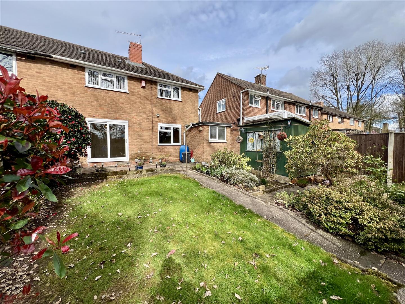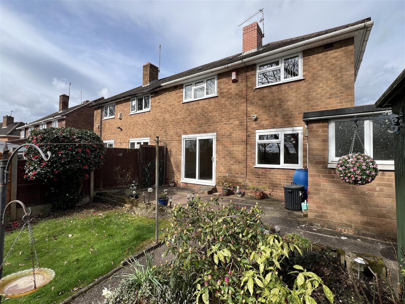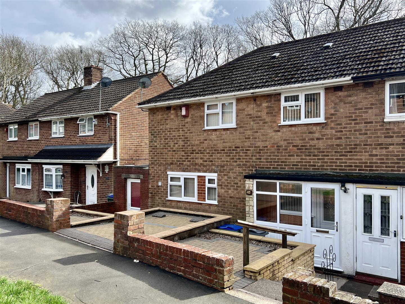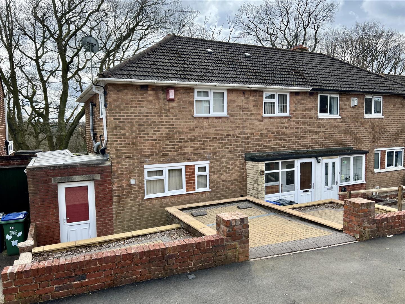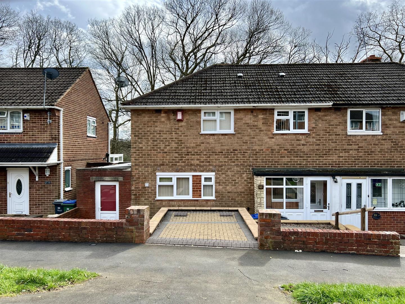Timbertree Crescent, Cradley Heath, B64 (ref: 573323)
ShortlistKey Features
- *** NO ONWARD CHAIN ***
- 3 Bed Semi Detached Property
- 2 Reception Rooms
- Kitchen
- 2 Good sized Double Bedrooms
- House Bathroom
- Side Store with WC and Laundy
- Off Road Parking
The layout in brief comprises of entrance porch, spacious hallway, well proportioned Lounge with sliding patio doors leading out to rear, a light and airy kitchen, dining room, side store, ground floor w.c. and the Laundry room. Heading upstairs are two good sized double bedrooms both having built-in storage, a third bedroom and the well presented house bathroom having access to the airing cupboard. Externally is off road parking for one vehicle over the block paved driveway. To the rear is an established garden. AF 20/3/24 V1 EPC=D
LocationCradley Heath lies to the North of Halesowen and falls within the boundaries of Sandwell Borough Council. As the name suggests it was originally Heathland between Cradley, Netherton and Old Hill. During the early 19th century a number of cottages were built encroaching onto the heath along the banks of the River Stour, mainly occupied by home industries such as nail making. During the industrial revolution Cradley Heath developed and became famous not only for nails but was once known as the world centre of chain making. It was the birthplace for the Black Country Bugle and is thought to be the historic home of the Staffordshire Bull Terrier. In fact you would be hard pushed to find anywhere more Black Country than Cradley Heath. Cradley Heath is great place for first time buyers on a limited budget and offers some fantastic opportunity for starter homes. It also retains some of the finest examples of grander Victorian Homes in street such as Sydney Road, which has been used by the BBC for filming Peaky Blinders.
Cradley Heath retains a very traditional High Street with not one but two market halls with a large Tesco in the centre. It has its own Train Station which provides links to Birmingham and to Worcester, alongside a bus interchange just outside to station. It is only a few minutes’ drive from the large Merry Hill shopping centre. Close by is Haden Hill Park, a historical Victorian landscape with a Victorian Mansion and Tudor Hall. The landscape offers stunning views of the surrounding area. The park is a popular venue for historical local events and environmental activities. It has children’s play areas, bowling greens, ornamental lakes and formal garden areas. It is also said that the hall is haunted.
ApproachVia block paved driveway with steps to side leading down to front door.
PorchDouble glazed front door with double glazed windows, wall mounted light point and tiled flooring.
HallwayDouble glazed window, ceiling light point, central heating radiator, stairs to first floor accommodation.
Lounge3.9 x 3.7 (12'9" x 12'1")Double glazed sliding patio door, ceiling light point, central heating radiator, feature fireplace with marble brick surround.
Kitchen3.0 x 2.1 (9'10" x 6'10")Two double glazed windows, two ceiling light points, central heating radiator, majority tiled walls, tiled floor, range of wall and base units, stone effect work top over, stainless steel one and a half bowl sink and drainer, space for cooker, extractor and double glazed door leading to side alley.
Dining room3.0 x 3.6 (9'10" x 11'9")Double glazed window to rear, ceiling light point, central heating radiator, gas fireplace.
Side store6.8 x 2.0 max 1.1 min (22'3" x 6'6" max 3'7" min)Double glazed door to front and rear, tiled floor, access provided to store, w.c. and laundry room.
Downstairs w.c.With low level flush w.c., tiled floor.
Laundry room1.6 x 2.1 (5'2" x 6'10")Double glazed window, ceiling light point, electric and plumbing for washer dryer.
First floor landingDouble glazed window to front, ceiling light point, loft access.
Bedroom one3.7 max 3.2 min x 3.8 max 3.3 min (12'1" max 10'5"Double glazed window to rear, ceiling light point, central heating radiator, built in wardrobe, chest of drawers and further store cupboard.
Bedroom two3.3 x 3.7 into wardrobes (10'9" x 12'1" into wardrDouble glazed window to rear, ceiling light point, central heating radiator, built in wardrobe.
Bedroom three2.7 x 2.4 (8'10" x 7'10")Double glazed window to front, ceiling light point, central heating radiator.
BathroomDouble glazed window to side, ceiling light point, extractor, shower cubicle, low level w.c., wash hand basin, vinyl floor, tiled walls, heated towel rail, store cupboard with hot water tank.
Rear gardenPaved seating area, shed, two mature flower beds, paved footpath leading to the rear of the garden to a low maintenance lawned area.
TenureReferences to the tenure of a property are based on information supplied by the seller. We are advised that the property is freehold. A buyer is advised to obtain verification from their solicitor.
Council Tax BandingTax Band is B
Money Laundering RegulationsIn order to comply with Money Laundering Regulations, from June 2017, all prospective purchasers are required to provide the following - 1. Satisfactory photographic identification. 2. Proof of address/residency. 3. Verification of the source of purchase funds. In the absence of being able to provide appropriate physical copies of the above, Lex Allan Grove reserves the right to obtain electronic verification.
Referral FeesWe can confirm that if we are sourcing a quotation or quotations on your behalf relevant to the costs that you are likely to incur for the professional handling of the conveyancing process. You should be aware that we could receive a maximum referral fee of approximately £175 should you decide to proceed with the engagement of the solicitor in question. We are informed that solicitors are happy to pay this referral fee to ourselves as your agent as it significantly reduces the marketing costs that they have to allocate to sourcing new business. The referral fee is NOT added to the conveyancing charges that would ordinarily be quoted.
We can also confirm that if we have provided your details to Infinity Financial Advice who we are confident are well placed to provide you with the very best possible advice relevant to your borrowing requirements. You should be aware that we receive a referral fee from Infinity for recommending their services. The charges that you will incur with them and all the products that they introduce to you will in no way be affected by this referral fee. On average the referral fees that we have received recently are £218 per case.
The same also applies if we have introduced you to the services of our panel of surveyors who we are confident will provide you with a first class service relevant to your property needs. We will again receive a referral fee equivalent to 10% of the fee that you pay capped at £200.00 This referral fee does not impact the actual fee that you would pay had you approached any of the panel of surveyors directly as it is paid to us as an intermediary on the basis that we save them significant marketing expenditure in so doing. If you have any queries regarding the above, please feel free to contact us.
What this property offers
- Garden
- No Upward Chain
- Parking / Driveway
- Shed / Garden Room
Property Images



























Further Details
- Type: Semi-detached house
- Status: Available
- Tenure: Freehold
- Tags: Garden, No Upward Chain, Parking / Driveway, Shed / Garden Room
- Reference: 573323

